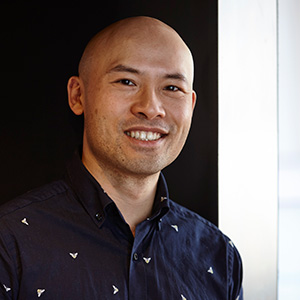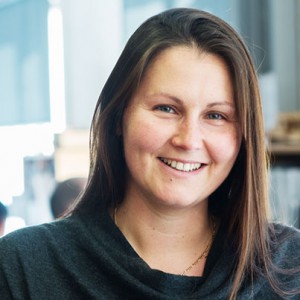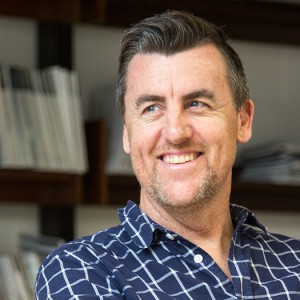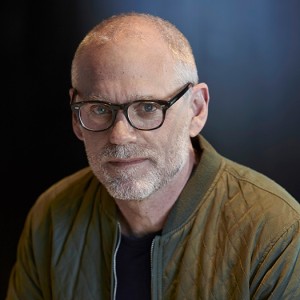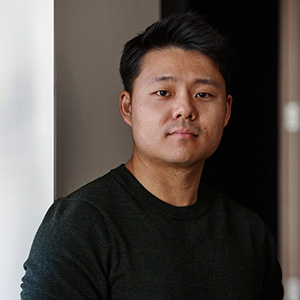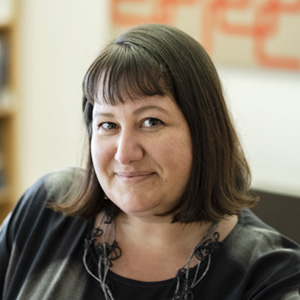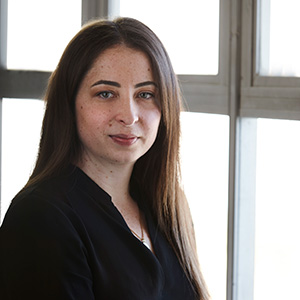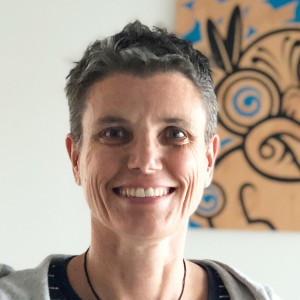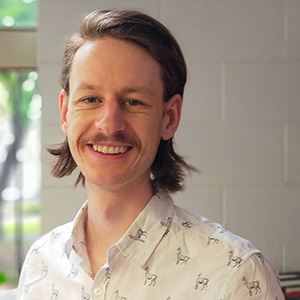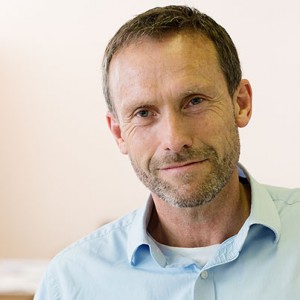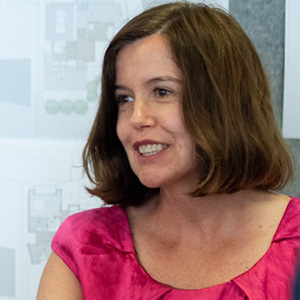Our Directors
Max Herriot
Director, Wellington
Registered Architect

John Melhuish
Director, Wellington
Registered Architect
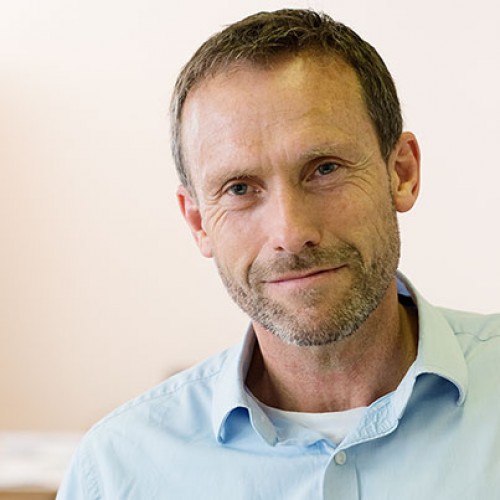
Duval O'Neill
Director, Christchurch
Registered Architect
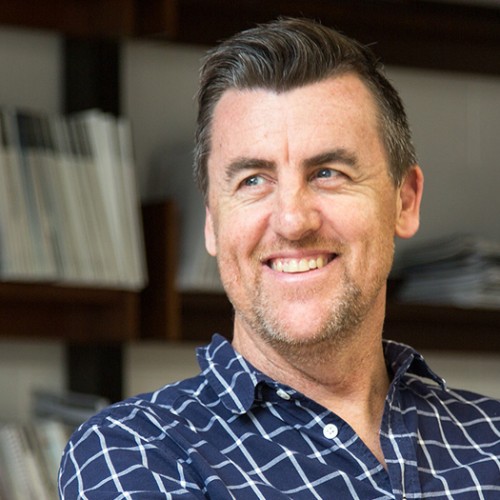
Matt Pearson
Director, Auckland
Registered Architect

Matthew Robinson
Director, Auckland
Registered Architect
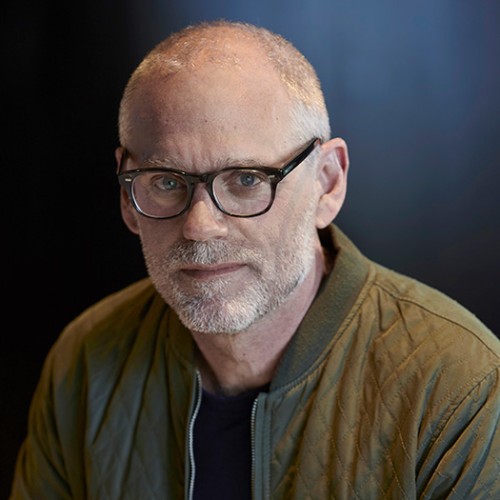
Max Herriot
Based in the Wellington studio, Max Herriot, Registered Architect, ANZIA,FNZIA, founded the practice with John Melhuish in 1997 as Herriot + Melhuish Architecture. Prior to HMA, Max had his own business, Max Herriot Design. From 1984–1988, he worked for a London-based practice, Michael Aukett Associates.
A Fellow of the NZ Institute of Architects, Max has a broad experience across a range of building types including commercial building refurbishments, hospitality projects, commercial fit-outs and large-scale projects. More recently Max worked on Lane Street Studios (2022), Harbour City Centre Annexe Strengthening (2016–2020), the FNZ fit-out (2019), the China Cultural Centre in Wellington and several projects for the Ministry of Foreign Affairs and Trade. His focus has been on initial design concepts, design development, through to coordination of documentation, with a specific interest in detail, as well as structural solutions providing a connection to his engineering background.
Max grew up in Wellington’s Eastbourne bays. A keen sportsman, he played basketball for New Zealand and regularly competed in the K2 and Lake Taupo Cycling Challenges. He lives in the Wellington suburb of Strathmore, when not escaping to his Kapiti Coast beach house.
Get in touch with Max in the Wellington studio.
Key Projects
Project Director for:
Lane Street Studios (2022)
MFAT CMB Fit-Out (2019–)
Molly Malones Strengthening (2019– )
Foxglove Refurbishment (2020)
Harbour City Centre Annexe Strengthening (2016–2020)
FNZ Fit-Out (2019)
Creature Fit-Out (2017)
Waikanae House I (2017)
MFAT YGN Fit-Out (2017)
MFAT AUE Fit-Out (2017)
161 Cuba Street Strengthening and Apartments (2017)
Peka Peka House I
China Cultural Centre Fit Out and Remediation (2015–)
Trade Me Fit-Out NZX Level 4 (2015)
Nga Waka Vineyard, Winery Extension (2015)
Trade Me Office Fit-Out, Auckland (2014)
Trade Me Office Fit-Out, Wellington (2012)
Westpac Regional Stadium Team Change Facilities and Deloitte Clubroom Upgrade, Wellington (2012- 2013)
Bethell's Beach House (2003)
Design Architect for:
St Bede’s College Boarding Accommodation, Christchurch (2010)
Bowen Integrated Campus, Wellington (2007)
VUW Recreation Centre, Wellington (2006)
Vogel Integrated Campus, Wellington (2006)
Silverscreen Productions/Oktobor Auckland (2002)
New Zealand Academy of Fine Arts Gallery, Wellington (2000)
Silverscreen Productions/ Oktober, Wellington (2000)
John Melhuish
John Melhuish, Registered Architect, FNZIA, manages the Wellington studio with Max Herriot and is the key contact for Bay of Plenty projects.
Before co-founding Herriot + Melhuish Architecture in 1997, John worked for a decade for one of New Zealand’s most high-profile practices, Athfield Architects. Sir Ian Athfield (1940-2015) was a mentor; his design philosophy and studio culture continue to inspire the practice. John has both led and worked within large and diverse project teams, focussed on achieving the best quality through the coordination and collaboration of other design disciplines. John has extensive experience in a wide range and scale of projects and a particular interest in the contemporary adaptive reuse of heritage buildings. He believes in a strong emphasis on the craft of detail throughout the design process. Recent projects include: National Academy of Screen Arts, Massey University (2022– ), Whangārei House (2022), Petone Townhouses Seaborne Development (2019–2022), 135 Jackson St, Petone (2021) and Te Awe, Wellington City Library (2019–2020).
A Fellow of the NZ Institute of Architects, John is a previous Chair of the Building Research Advisory Council for BRANZ, was a member of the Wellington City Council Technical Advisory Group (TAG) for the Wellington Waterfront from 2005-2011 and a member of NZIA Council from 2009-2014.
A Napier Boys High School old-boy, John played hockey for New Zealand from 1981 to 1986 and is now an avid trail runner. He lives in Strathmore, Wellington, and spends time in Mt Maunganui where he's a keen surfer.
Get in touch with John in the Wellington studio.
Key Projects
Grenada North Residential Development (2022– )
National Academy of Screen Arts, Massey University (2022– )
Whangārei House (2022)
Petone Townhouses Seaborne Development (2019–2022)
135 Jackson St, Petone (2021)
Te Awe, Wellington City Library (2019–2020)
Waikanae House II (2020)
MAS Office Fit-Out (2019)
Palmerston North City Council Cultural Centre Masterplan, with McIndoe Urban and Local (2019)
Te Reo Hotunui o Te Moana a Kiwa, Pacific Island War Memorial, with Michel Tuffery (2019–2021)
Nga Taonga Sound and Vision Fit-Out (2019)
Kāinga Ora Hanson Street Apartments (2014–2019)
TSB Arena Refurbishment, Wellington (2015–2018)
Peka Peka House II (2016)
NZX Fit-Out, Wellington (2014–2015)
Soltius NZ Office Fit-Outs, Wellington and Auckland (2011–2014)
Design Architect for Newmarket and Mt Albert Railway Stations, with Opus, Auckland (2010–2011)
National Navy Museum (with Opus), Devonport Auckland (2011)
Māori Women’s Welfare League, Wellington (2010)
Waimarama Beach House (2008)
VUW Theatre and Film Refurbishment (2007)
119 Ghuznee Street Office Redevelopment, Wellington (2008)
Bowen Integrated Campus (with CCM), Wellington (2007–2008)
Seatoun House II (2006)
Vogel Integrated Campus (with CCM), Wellington (2006)
VUW Recreation Centre Refurbishment (2006)
City Chambers Refurbishment, Wellington (2004)
Silverscreen Productions, Wellington and Auckland (2000–2002)
New Zealand Academy of Fine Arts Galleries, Wellington (2000)
10 Cambridge Terrace, Wellington (1998)
Duval O'Neill
Duval O'Neill, Registered Architect; ANZIA, manages the Christchurch studio. Duval joined Herriot + Melhuish Architecture in 2002, working on both commercial and residential projects. In January 2005, the pull home to the mainland became too much so Duval established the Christchurch studio where he quickly established strong relationships within the Canterbury construction sector, and acquired a strong portfolio of committed clients, including St Bedes College. Duval became an Associate with HMA in 2005 and a Director in 2007. He was lead architect on the Clifton Hill House, Christchurch (2011), a finalist in the 2013 Home of the Year. Recent projects include: Super Lot 1 for Fletcher Living Residential (current), Hokitika Government Buildings (current), Redcliffs House (2023), Carriage Quarter Apartments (2024), Port Hills House (2022) and Mt Pleasant House (2022)
Before HMOA, in 1996 Duval worked in architectural practices in London on a range of large-scale urban regeneration projects, commercial developments and quality roof-top housing developments. Back in New Zealand in 2000, he worked with Stephenson and Turner (NZ) Ltd on large-scale commercial projects where he became an Associate.
Born and bred in Southland, Duval lives in the Christchurch suburb of Mt Pleasant but regularly explores Central Otago on both his mountain bike and skis. Read a Stuff article on Duval's own home and other Christchurch houses he has worked on.
Get in touch with Duval in the Christchurch studio.
Key projects
Hokitika Government Buildings (Current)
Super Lot 1 for Fletcher Living Residential (Current)
Redcliffs House (2023)
Carriage Quarter Apartments (2024)
Cashmere House (2022)
Mt Pleasant House (2022)
St Bedes Gym Alteration (2018)
Fendalton Open-Air School Refurbishment (2018)
Fendalton House Restoration (2018)
St Bede's College Gymnasium Stage 2 (2018)
O’Neill House, Christchurch (2016)
Sala Sala Japanese Restaurant, Christchurch (2013)
Kathmandu NZ Headquarters, Christchurch (2013)
Gloucester Street Apartments refurbishment, Christchurch (2011)
Rutherford House Rebuild, Christchurch (2013)
Clifton Hill House, Christchurch (2013)
St Bede’s College Brodie Classrooms Refurbishment, Christchurch (2011)
St Bede’s College Master Planning, Christchurch (2012–current)
St Bede's College Wearmouth Boarding Accommodation, Christchurch (2011)
Les Mills Gymnasium, Christchurch (2011–2012)
Matt Pearson
Matt Pearson, Registered Architect, ANZIA, runs the Auckland studio. As well as his own architectural projects, Matt is well connected to all sectors of the building industry. On graduating from Auckland University in 1990, he bought a ute and a drop-saw and started his own development projects, initially designing and building small houses in his childhood home of Manurewa, before moving onto complex buildings including apartment blocks in the Auckland ‘city fringe’. In between his own developments, in 1998 Matt worked in London for SKF Architects.
Matt joined Herriot Melhuish O’Neill Architects in 2016 and founded the Auckland studio. Recent projects include the apartment developments Buscombe Ave Apartments (2022) and Rose Rd Apartments (2023), as well as a number of social housing projects for Kāinga Ora Housing New Zealand.
Matt lives with his family in Parnell and thrives on the surf in Whāingaroa where he spends many weekends.
Get in touch with Matt in the Auckland studio.
Key Projects
Rose Rd Apartments (2023)
Landscape Rd Apartments (2023)
Buscombe Ave Apartments (2022)
Sero Apartments (Current)
Beauchamp Dr Apartments (2023)
Brandon Rd Apartments (Current)
Reverie Dr Apartments (2023)
Prior to joining HMOA:
Designer, Epsom Central Apartment, Manukau Rd (2016)
Designer and Project Manager, Momentum Apartments, College Hill Freemans Bay (2013–14)
Designer and builder, Deeney House, Remuera (2005)
Designer and builder, 25 Cheshire Street Apartments (2001–02)
Designer and builder, 2 Atarangi Rd Apartments (1998).
Matthew Robinson
With almost 20 years of experience in commercial and residential, Matt Robinson, Registered Architect, ANZIA, has also worked on large-scale projects at Plus Architecture, Leuschke Group Architects and RTA Studio, including multiple multi-unit and hotel developments. Matt aligns his design and technical skills with solid experience in business development and project management—all complemented by an earlier career as a landscape designer.
Matt became a director of the Auckland studio in 2022 and has a long association with HMOA. As a new graduate, he did a stint in the Wellington studio where he gained early training in the modelling software Revit.
Matt lives with his wife and three children in Westmere House. Originally a state house, Matt designed the alterations in two stages, and the project has been featured in Here magazine. Other recent projects include the apartment developments Buscombe Ave Apartments (2022), Sero Apartments (current) and Rose Rd Apartments (current), as well as several social housing projects for Kāinga Ora Housing New Zealand.
Brought up in rural Waikato, he loves to escape to the family farm or a beach or lake, whenever he can.
Get in touch with Matt in the Auckland studio.
Key projects
Westmere House (2023)
Cox's Bay House (2023
Rose Rd Apartments (Current)
Landscape Rd Apartments (2023)
Buscomb Ave Apartments (2022)
Sero Apartments (Current)
Beauchamp Dr Apartments (Current)
Brandon Rd Apartments (Current)
Reverie Dr Apartments (Current)
For Plus Architecture: Pacifica Apartments (2019), Hotels, Ramada Manukau (2019), Ramada Kawarau River (under construction) in Queenstown.
For Leuschke Group: Balfour Apartments high-end development (2013), Edgerley Apartments, Queens Square, Rotorua Police Station, Vinegar Lane multi-use development.
For RTA: AUT Design School (2010) and a series of residential projects.
