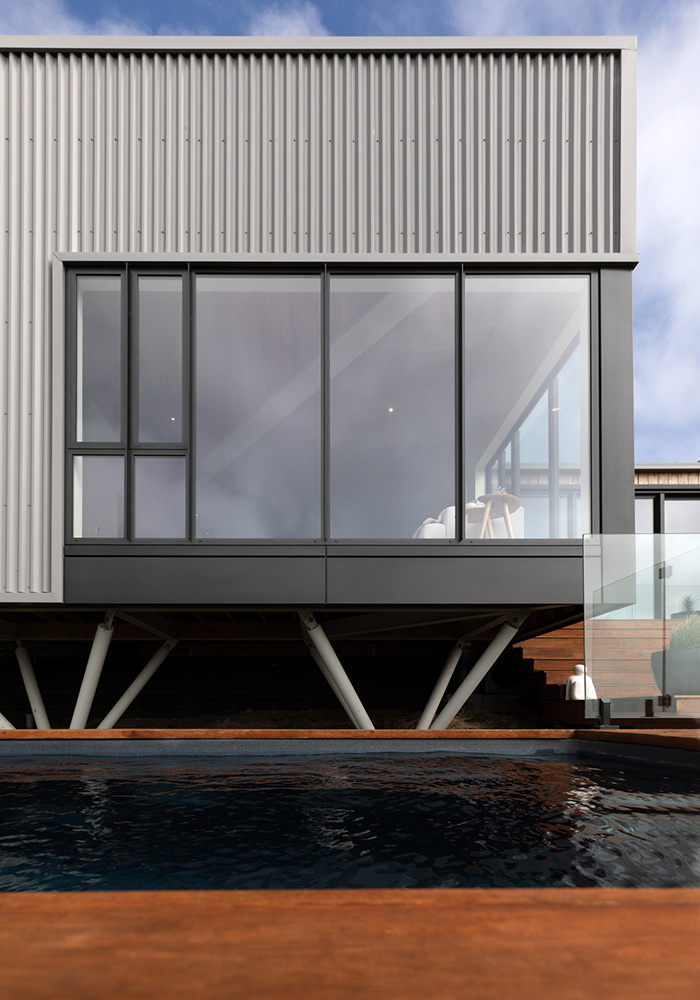At home by the pool – with an HMOA house on the side
12/10/2023
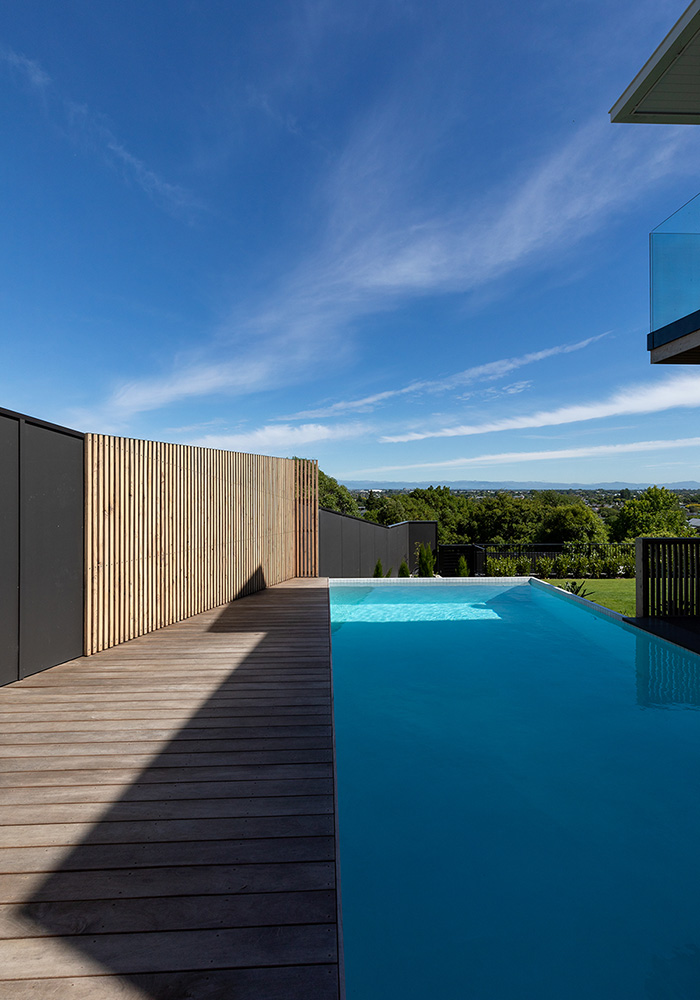
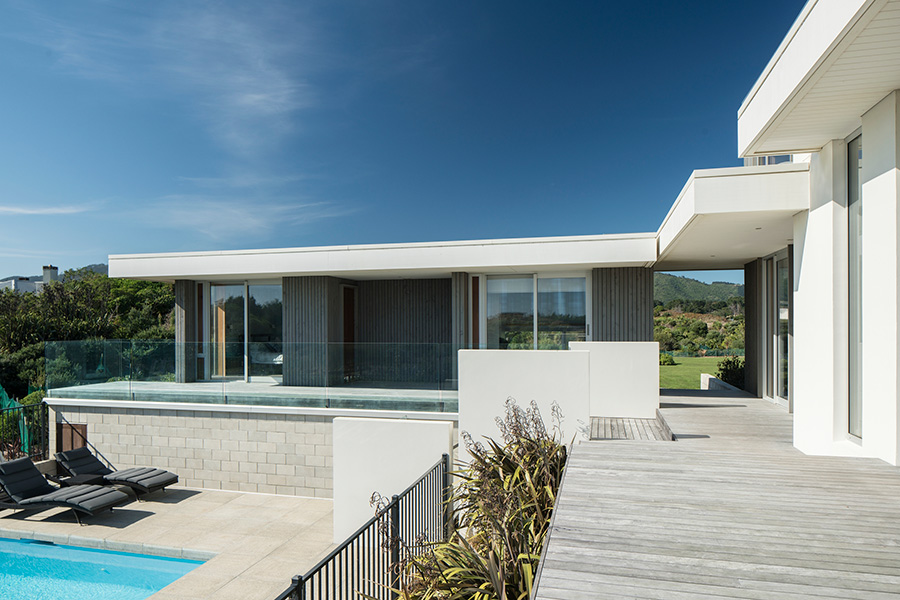
A dip into HMOA pools and their houses
Summer is coming, so we're casting an eye over some HMOA homes with pools. Starting in Christchurch with Duval O'Neill's Port Hills House and pool (left), completed just last year and taking inspiration from the original 1960s house that was demolished after the Canterbury earthquakes. Five years prior to that, Max Herriot designed Waikanae House I (above) to capture panoramic sea views towards Kapiti Island and framed vistas of the Tararua Ranges.
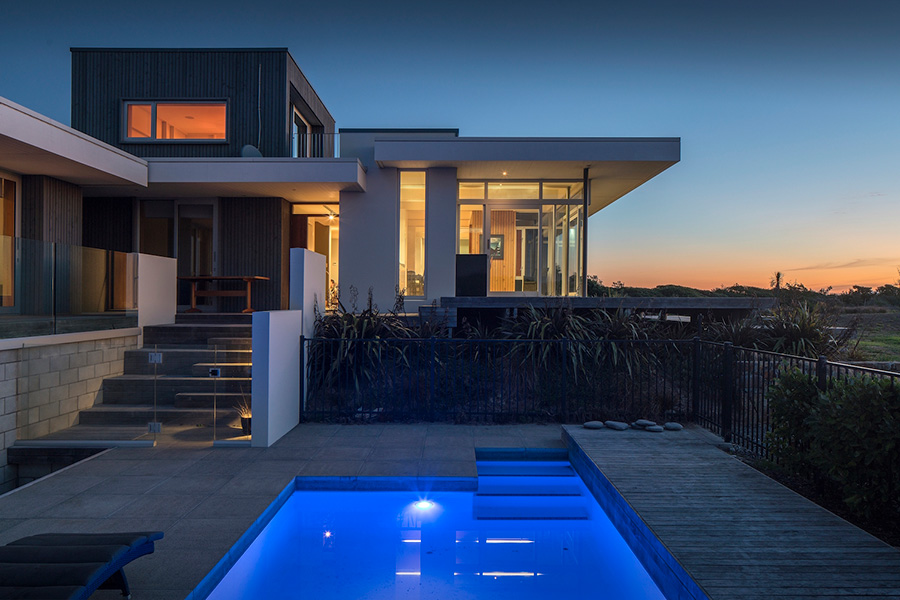
Waikanae House I
Featuring macrocarpa timber ‘volumes’ to create sheltered spaces for living and entertaining, Waikanae House I (above) features deeply overhanging roof planes that provide respite from the summer sun. The pool is nestled among the dunes to escape the prevailing coastal wind. The home won an NZIA Wellington Award in 2017.
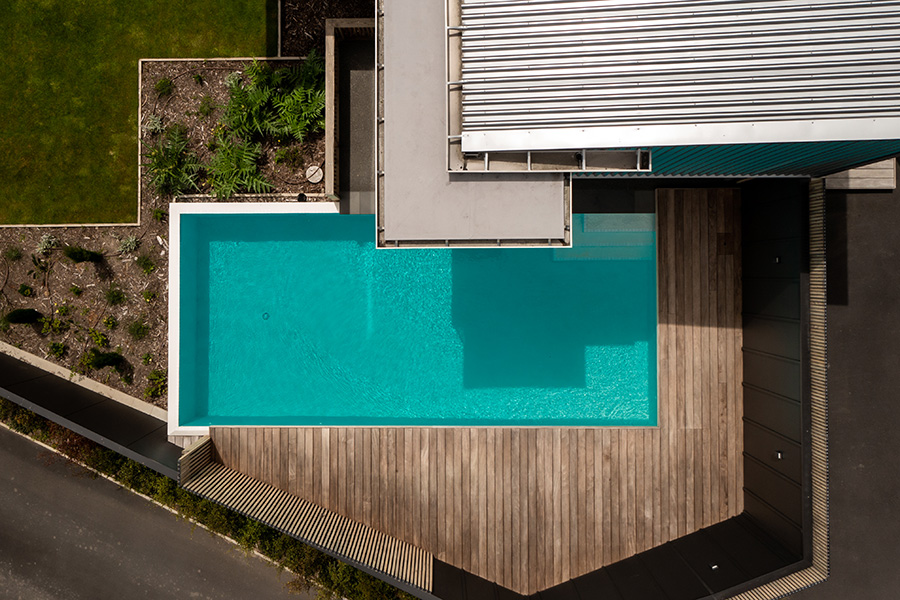
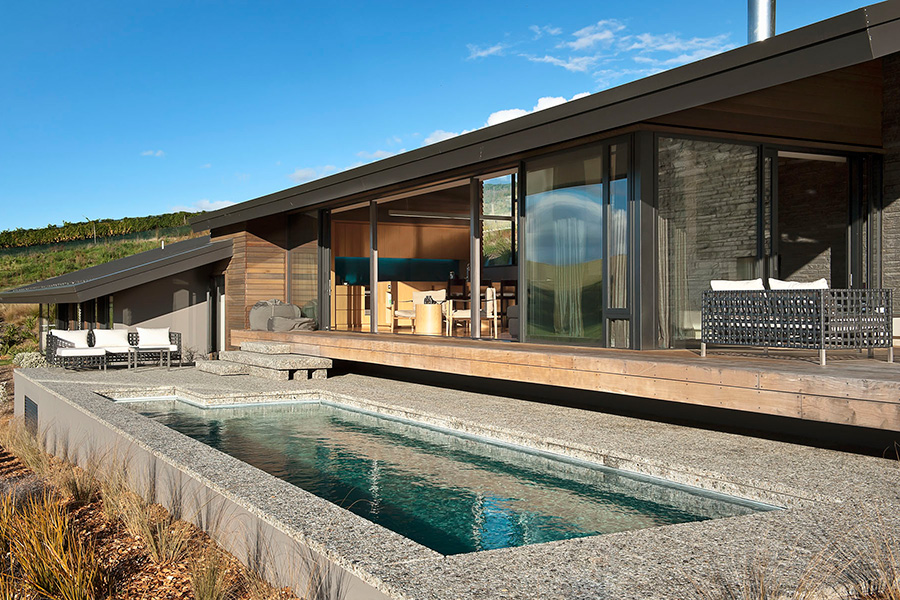
... a successful interpretation of a ‘modernist Californian pavilion’ refined to suit a Central Otago context and climate—NZIA awards jury on Hawkesbury Manager's Wanaka House
HMOA worked with prominent Los Angeles architectural practice, Marmol Radziner and Associates, on this Californian modernist-style home for a Central Otago setting. The archetypal modernist pavilion was adapted to suit local planning rules, the extreme weather conditions, and to take advantage of the spectacular views from this Wanaka property. Hawkesbury Manager's Wanaka House (above and below) won of an NZIA Award, 2011.
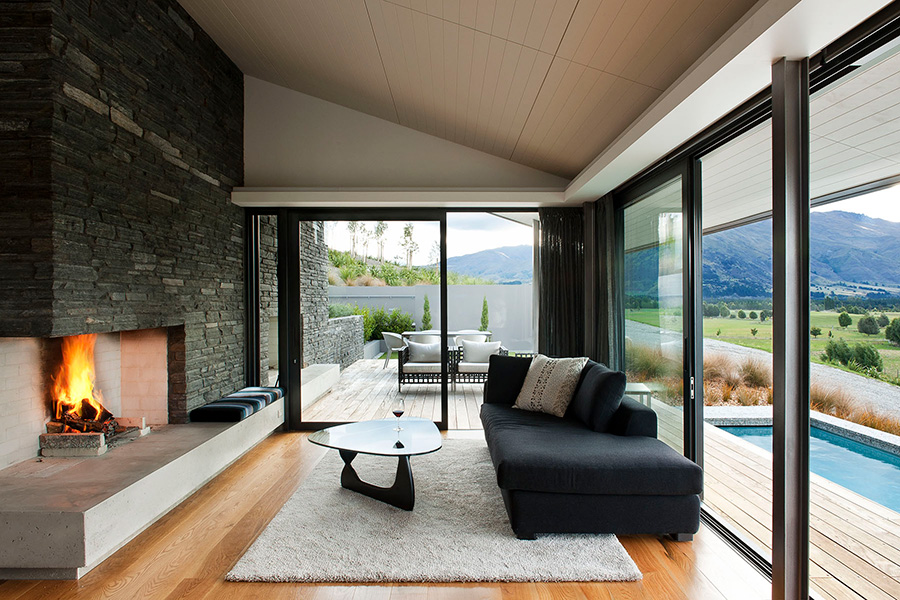
Waikanae House II
Sustainability was a primary focus in the design of this three-bedroom, cedar home that was constructed in two phases. With views to the western slopes of the Tararua range, natural ventilation and solar gains are maximised – the open fire and wood burner are all that's required for winter heating. Waikanae House II (below) was created as a low, horizontal form that follows the contours of the hill and won an NZIA Award Wellington Award in 2020.
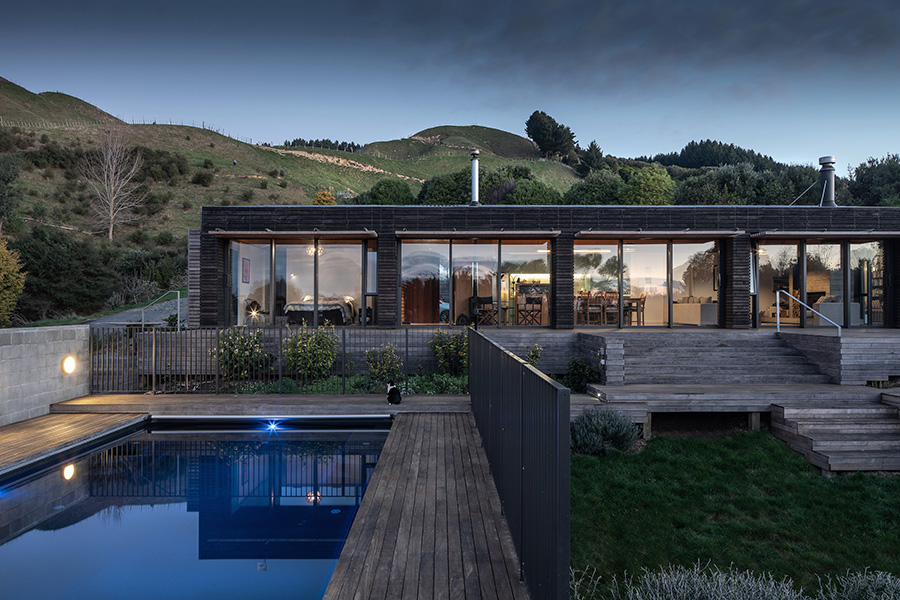
Waimarama Beach House
A beach house designed to move. With climate change and coastal erosion at the forefront of many beachfront property owners’ minds, Waimarama Beach House (below and right) is relocatable. The coastal setting was the determining factor in all aspects of the design, which centred upon framing the sea views, creating outdoors spaces protected from the wind, and catching the sun at different parts of the day and year. Winner of an NZIA award in 2008.
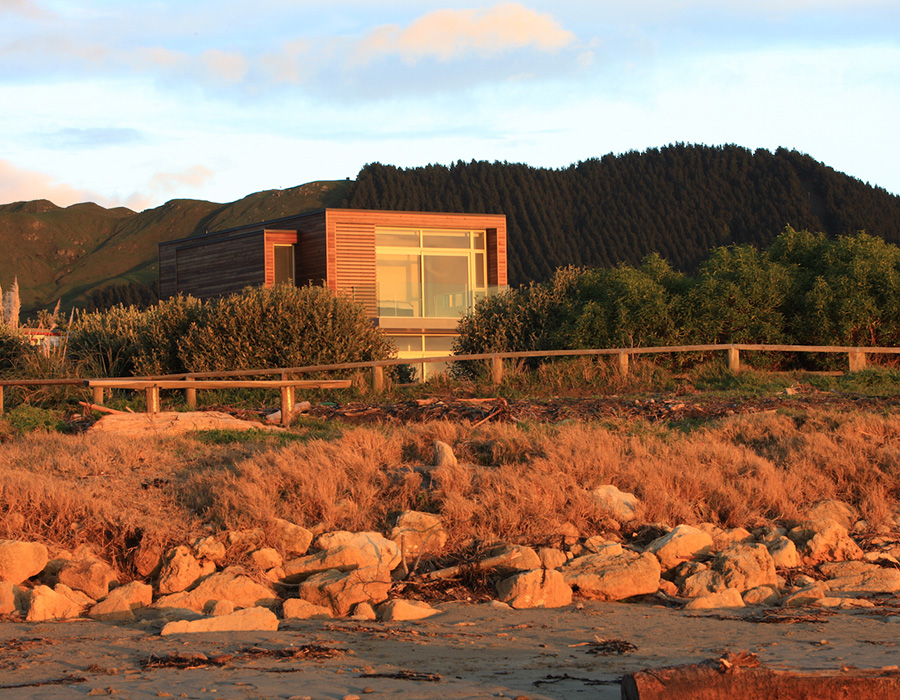
Remuera House
Taking care to retain the character aspects of the original two-storey bungalow, HMOA breathed life into the old by opening up the existing spaces to the light and adding a new, spacious kitchen and living area to the rear of this family home. With views to the Sky Tower, the new section of Remuera House (below and right) leads onto a covered outdoor living area, swimming pool and pool house.
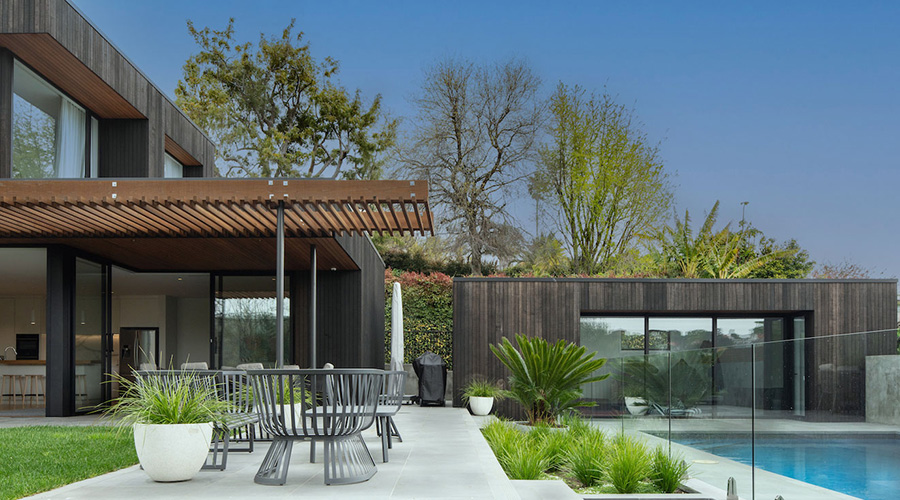
Havelock North House
On a small but prominent corner, this ‘L-shaped’ townhouse was positioned as close as possible to the West and South boundaries leaving space for a private, sunny courtyard and swimming pool. A cantilevered box extends right out to the street boundary. Havelock North House (below and right) won an NZIA Award and Resene Colour Award in 2012.
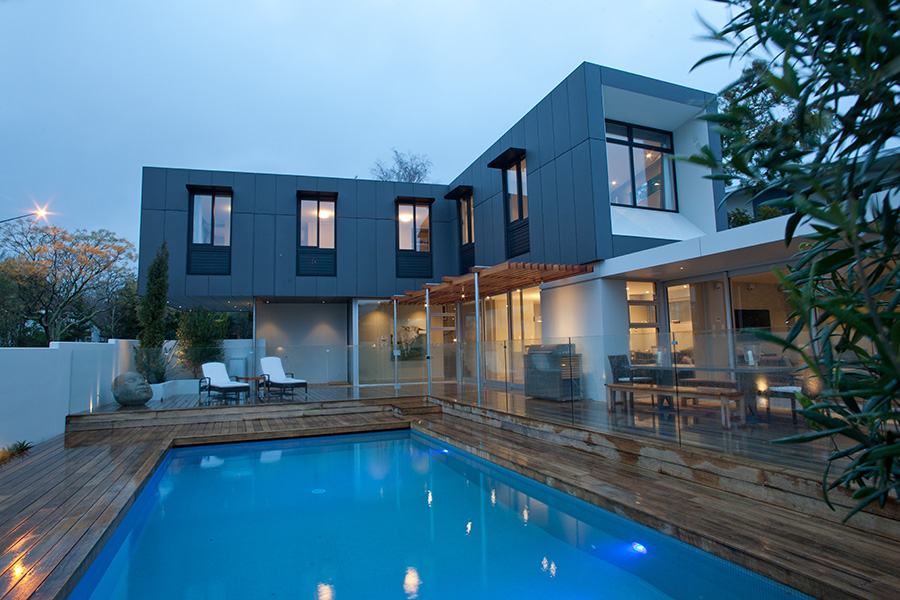
Mt Pleasant House
In a rural hillside setting in Mount Pleasant, a coastal Christchurch suburb, simple forms touch the ground lightly allowing the landscape to pass through and under. Mount Pleasant House (below and right) is a three-bedroom house that's deliberately skewed to capture the view east towards Moncks Bay and the ruins of the iconic Rapanui Rock, Shag Rock, while creating protected outdoor space.
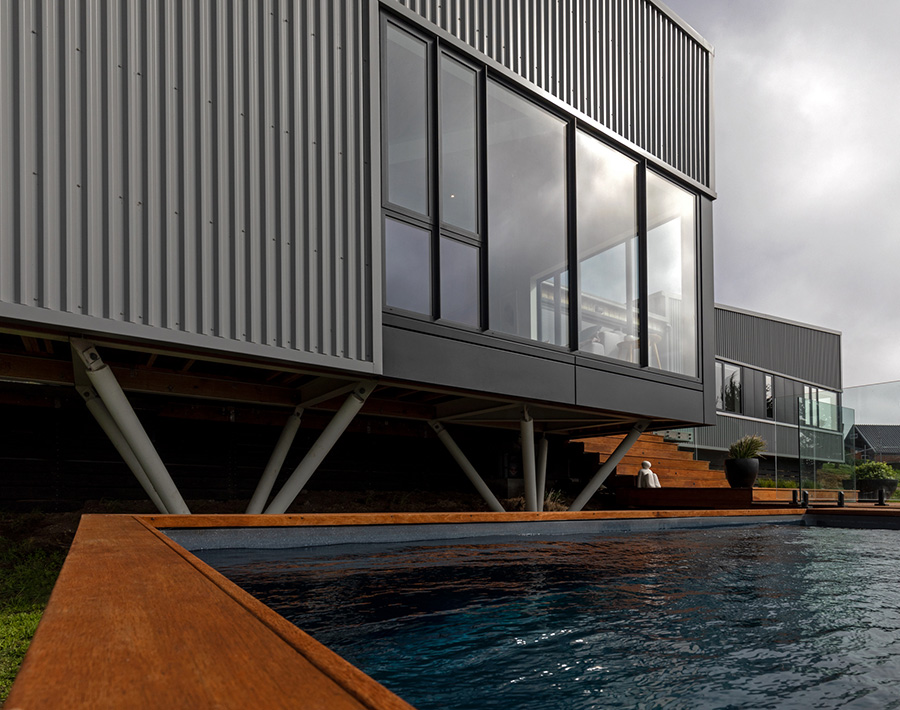
Like the two steel pavilions that comprise this hilltop house, the pool is freestanding, is also wrapped in steel and is docked alongside the lighter house forms with a connecting deck that anchors it to the landscape," Duval O'Neill on Mt Pleasant House
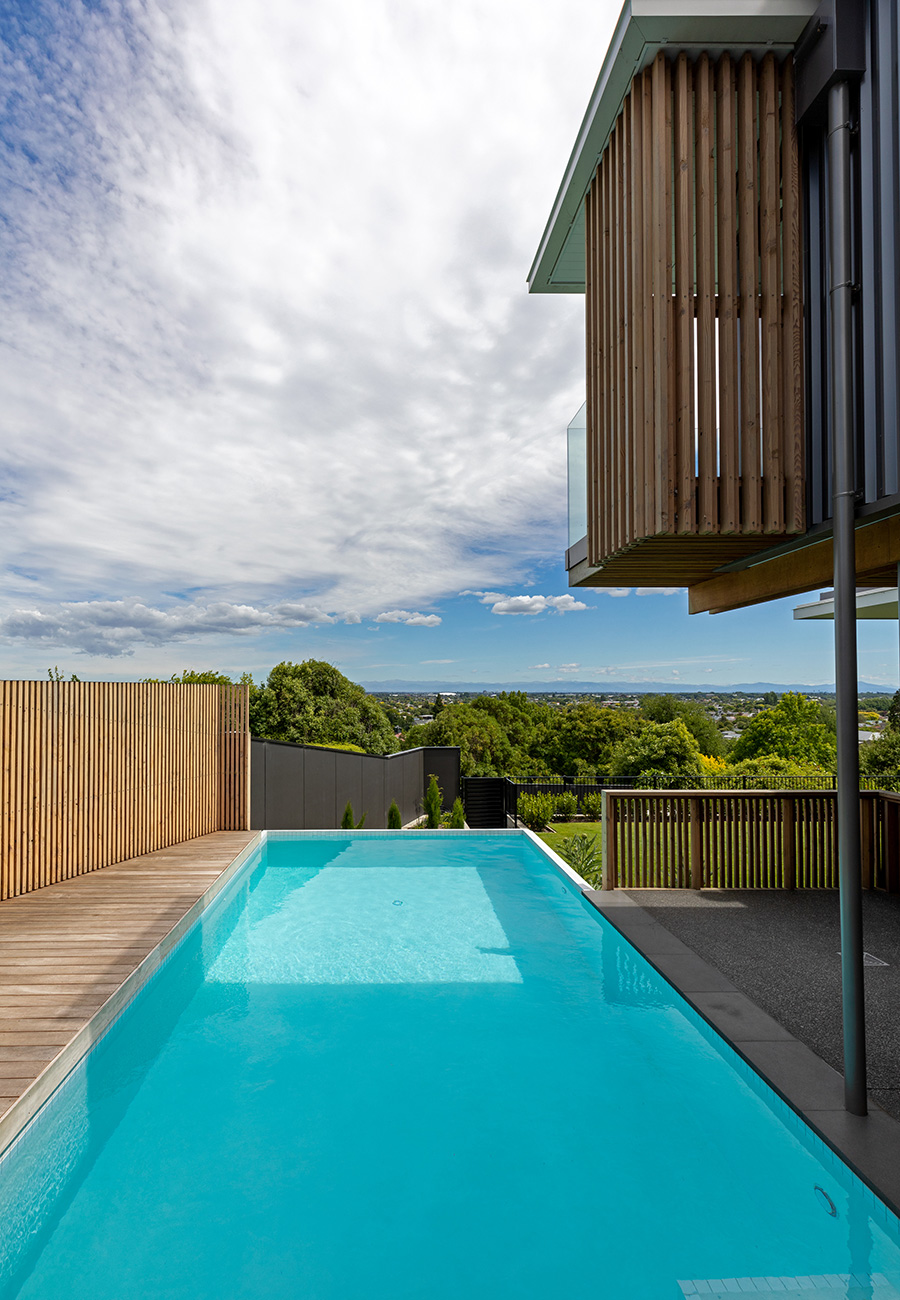
Port Hills House
Port Hills House (above, below and left) is a four-bedroom family home inspired by the clients' original 1960s house, demolished after the Canterbury earthquakes. Bedrooms are arranged as part of the metal-clad upper floor making the most of the north-western aspect and views across the city and Southern Alps. Timber screens and interior panelling made of Oregon, and recycled from the original house, add warmth and texture inside and out.
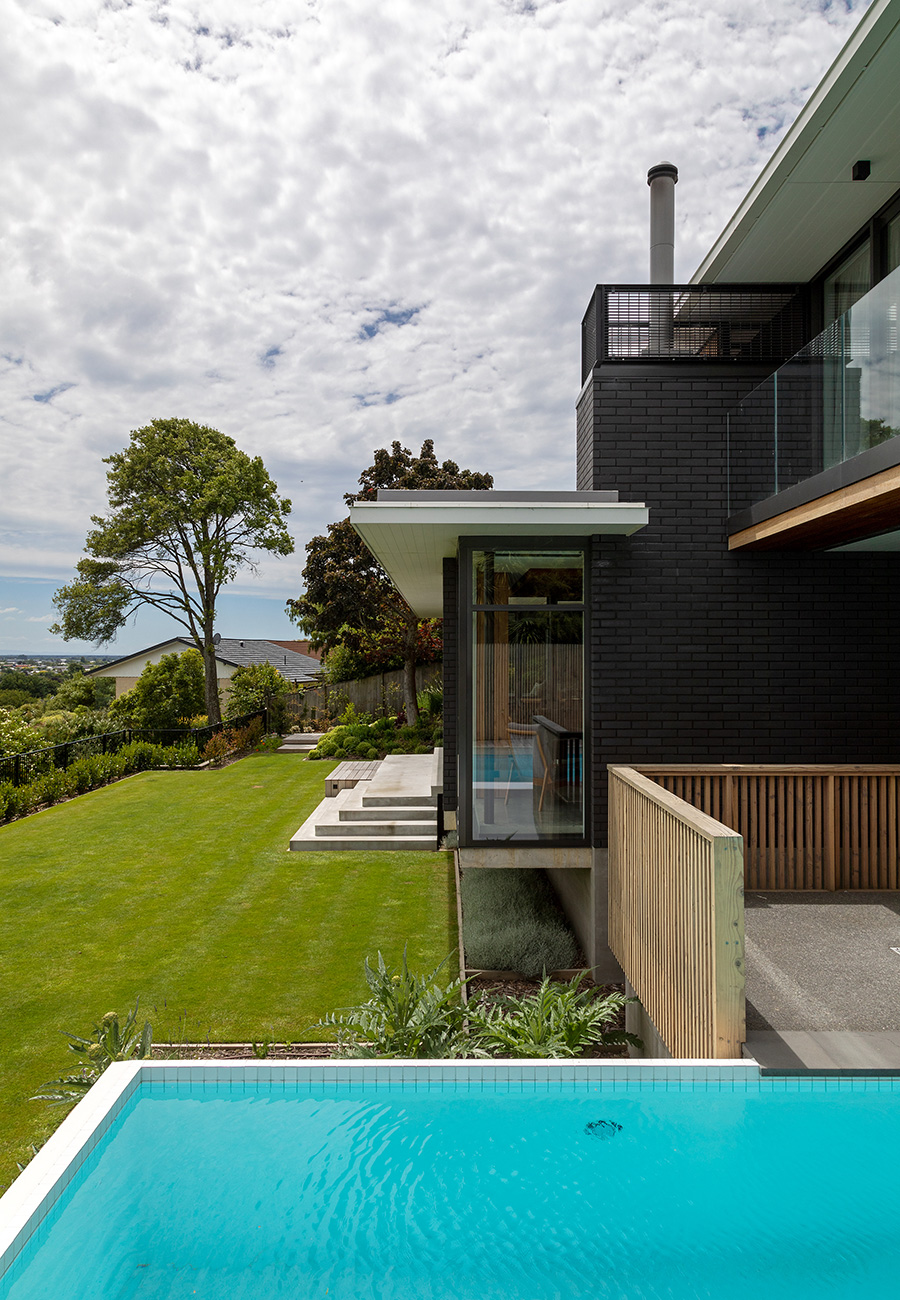
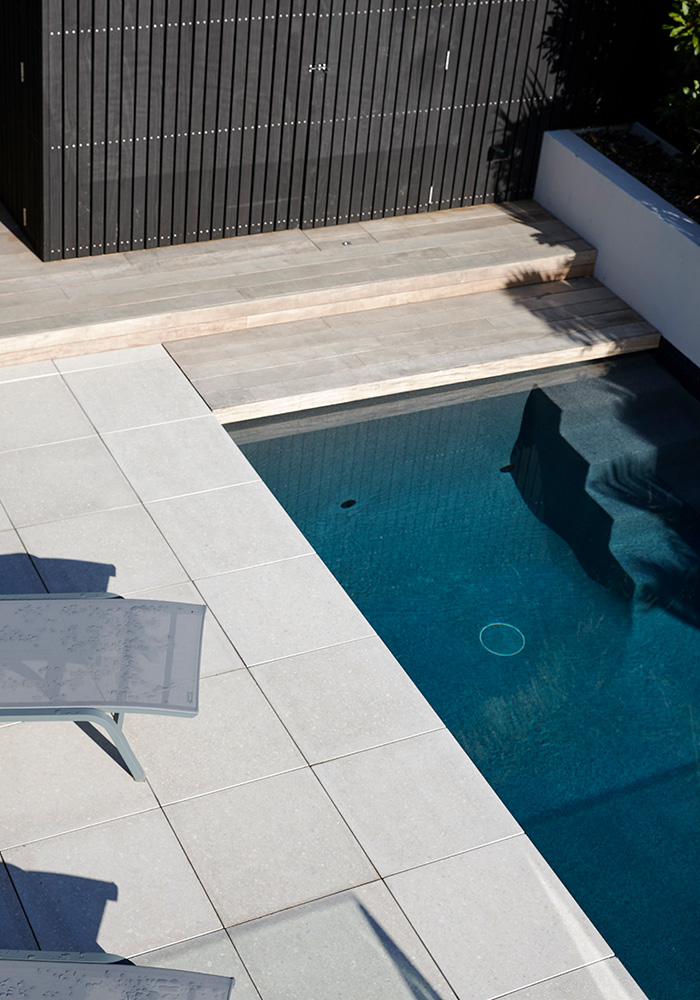
Whangārei House
On a small cliff-front section, Whangārei House (above and below) is a three-storey, three-bedroom home designed for the Northland climate with a pool and plenty of space for entertaining. The top level is predominantly for indoor and outdoor living while the second level houses the bedrooms and provides access to the pool terrace. The ground floor includes the garage, entry spaces and plenty of storage, including a wine cellar.
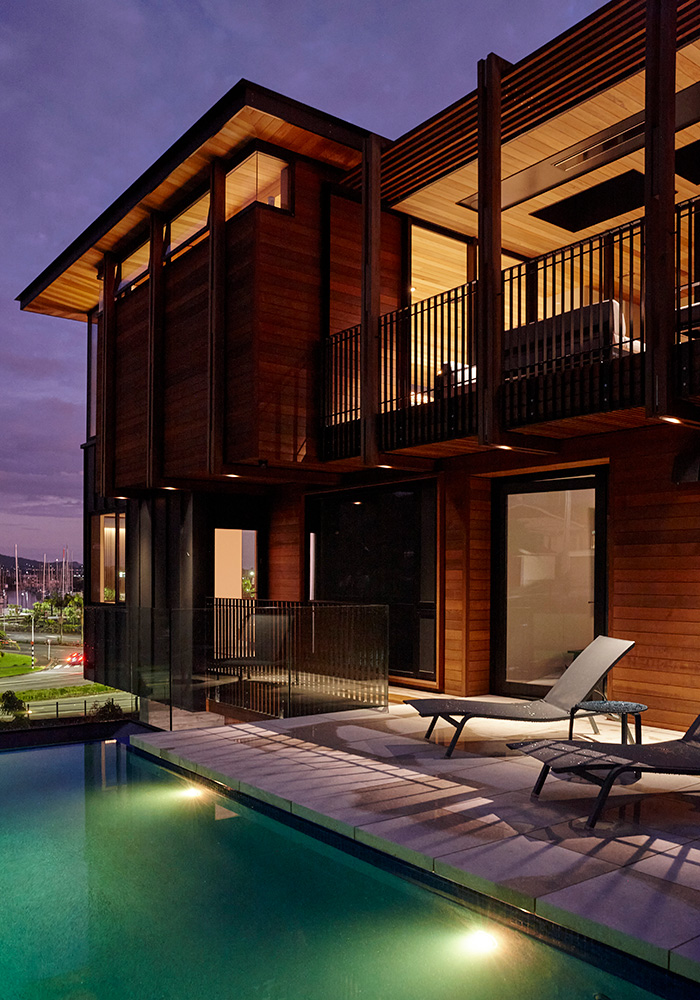
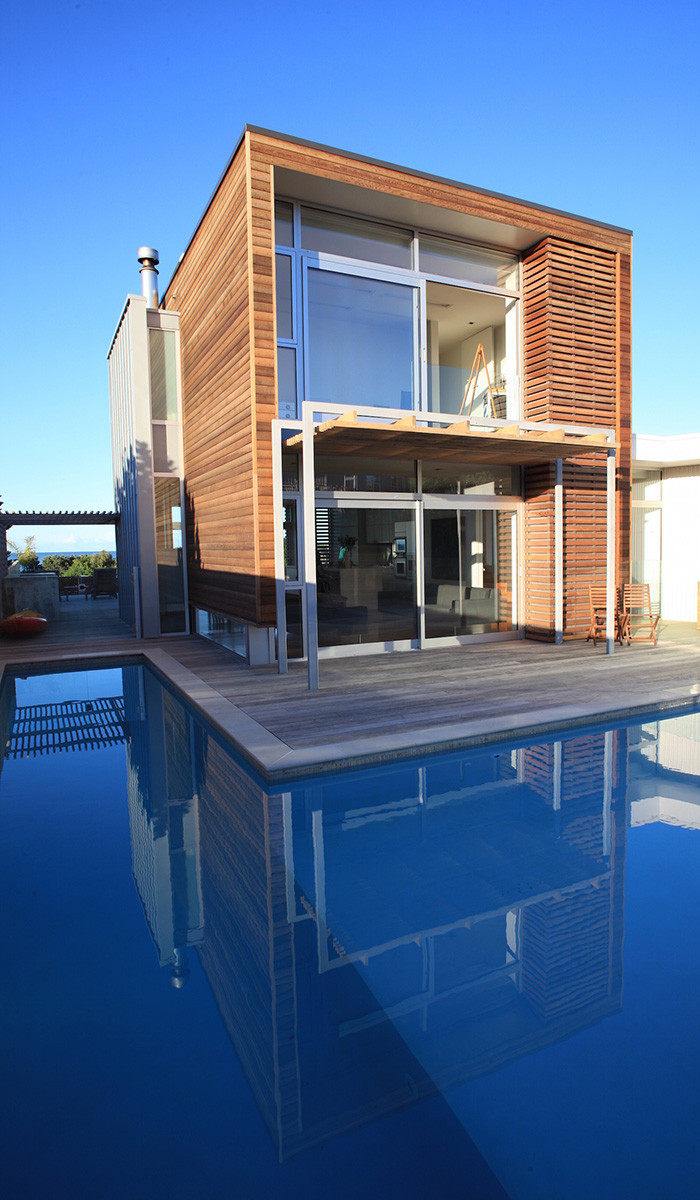
Combines a successful balance of the requirements for a family home with the more relaxed lifestyle of a bach in its beach setting,” NZIA Awards Jury, 2008 on Waimarama Beach House.
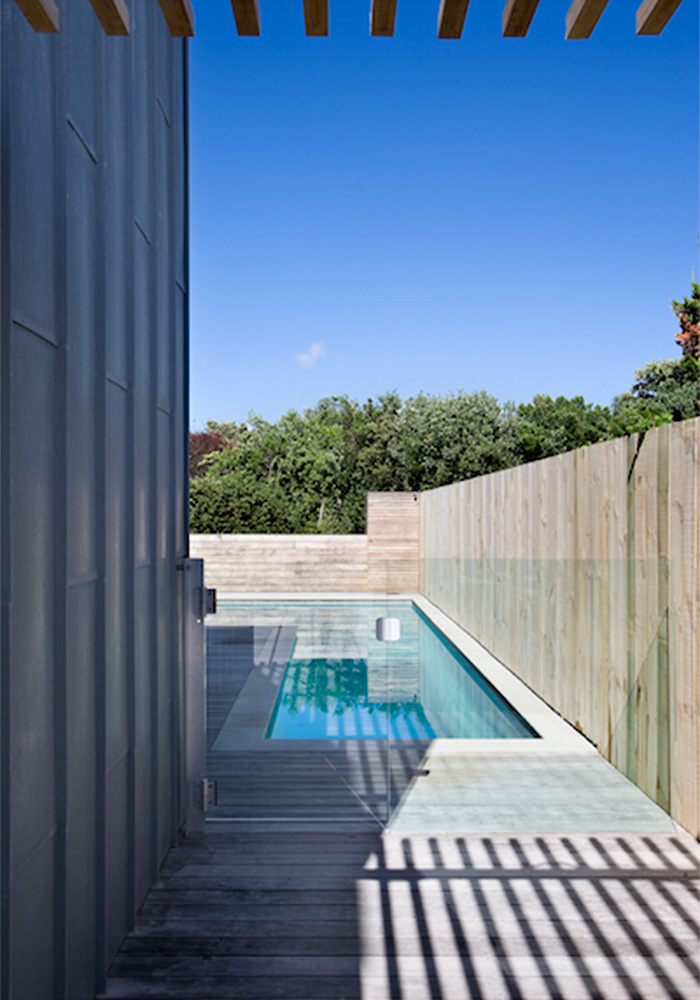
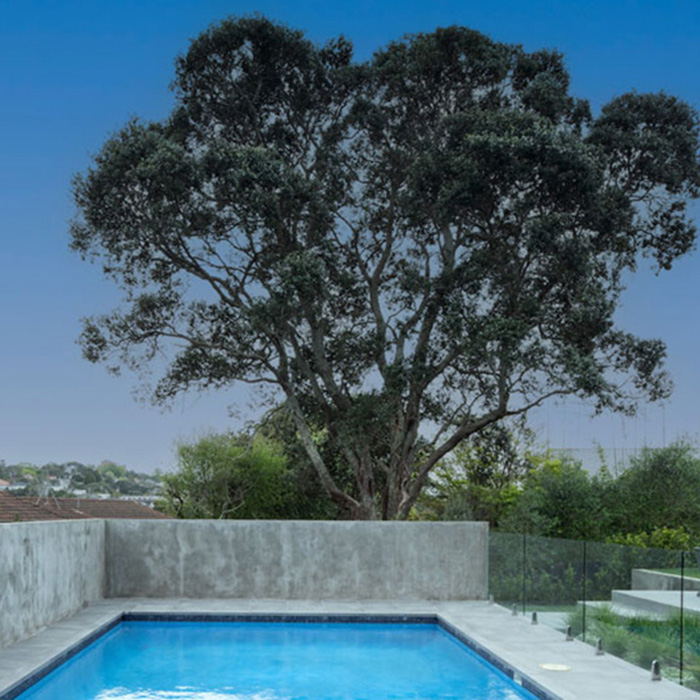
The accomplished layering and ordering of space and treatment of light and external apertures is complemented by fine but not fussy detailing to produce a very livable, urban family home," NZIA Awards Jury, 2012, on Havelock North House.
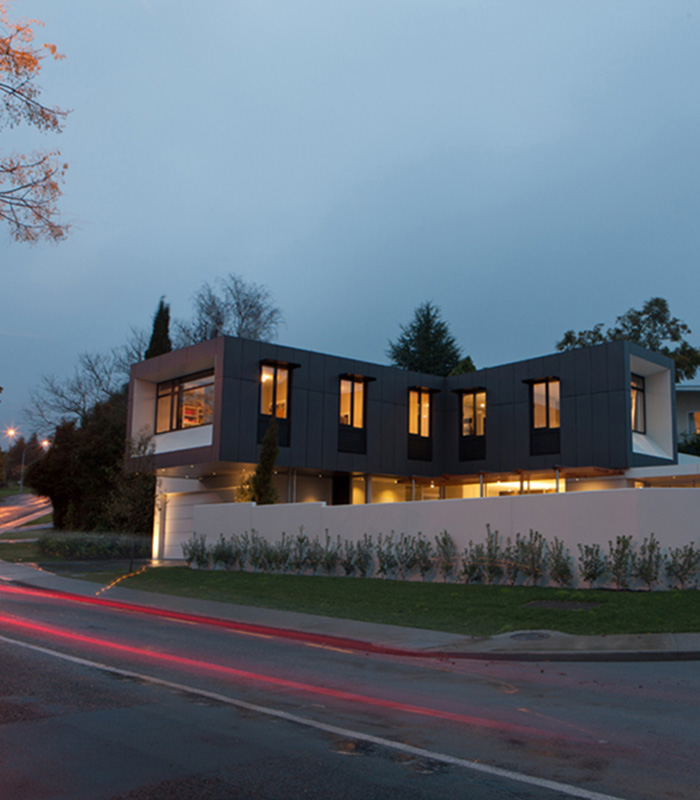
The accomplished layering and ordering of space and treatment of light and external apertures is complemented by fine but not fussy detailing to produce a very livable, urban family home," NZIA Awards Jury, 2012, on Havelock North House
