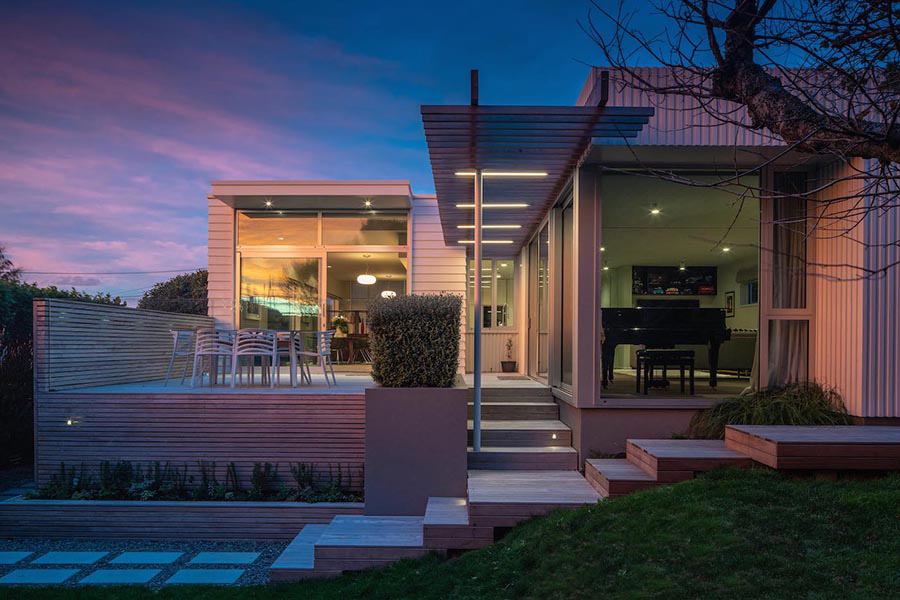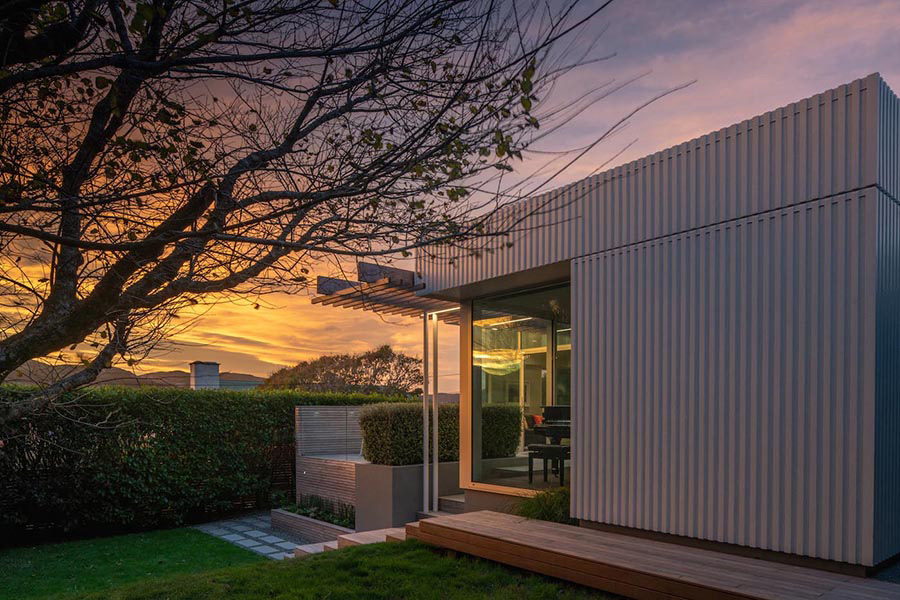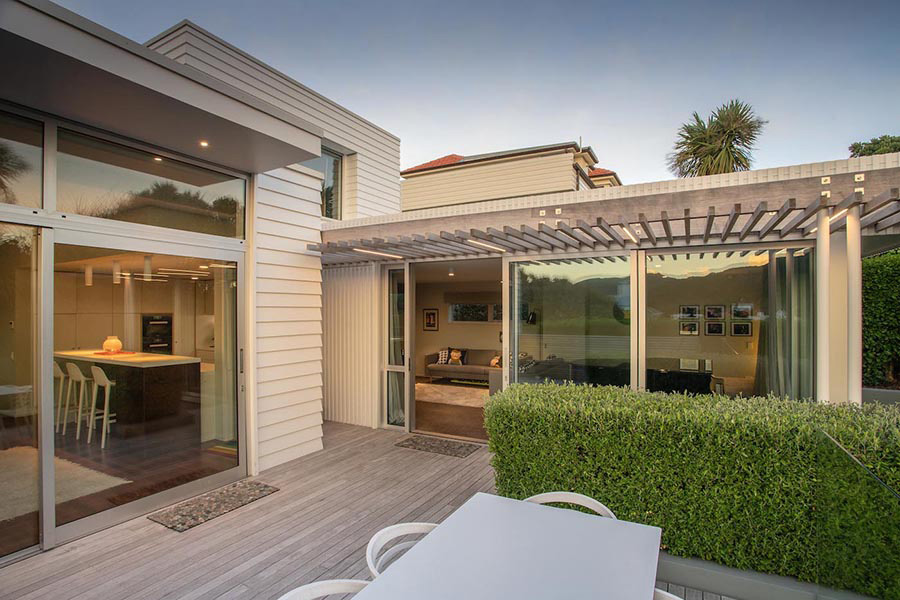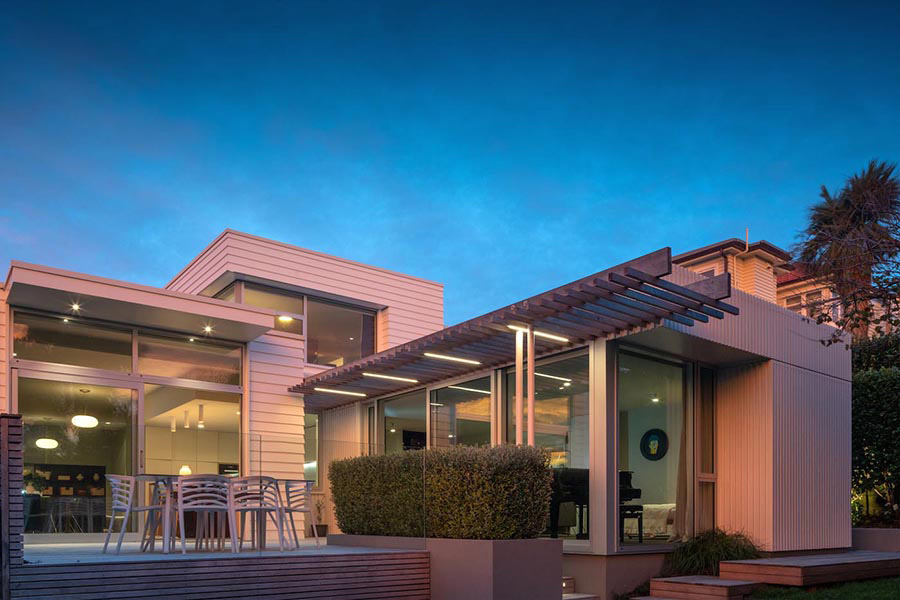Second Time Around: Architectural Alterations to an HMOA House
27/5/2019
In 2004, Wellington director John Melhuish started working with our clients, Andrew and Stephanie, on plans to alter their home in Karori. Joined by architectural graduate Oliver Markham, these alterations turned out to be so extensive, a whole new house was designed. Only the original floor structure survived.
The finished home had three bedrooms, a study, two bathrooms and won a 2009 NZIA Wellington Architecture Award. The layout of the original ground floor planning had been completely reversed to bring sun, light and views into the new living spaces and kitchen.
Fast forward a decade, Olly is now a Registered Architect and HMOA Associate and has once again worked with Andrew and Stephanie on alterations to their home.
Olly, what was it like renovating an architectural project you’ve already worked on?
Andrew and Stephanie are some of our best clients. After so many years working with them, it was almost like dealing with old friends.
It’s fairly uncommon to work on the same home owned by the same clients, although we have done some alterations where a new owner has bought one of our houses and wanted to add on. It’s always nice to revisit a project and get the chance to work with it again.
The project wasn’t without its frustrations though. When we opened up the back of the house, we found a few surprises that hadn’t been built to our specifications during the previous round of alterations. With a fantastic team of builders, we were able to fix a few things up.
What was the brief for these renovations?
Our brief was to create flexible spaces to cater to the growing needs of the clients’ family.
Stephanie loves to cook so wanted to push the kitchen out to double in size. We took the opportunity to install an extra, small pantry to store appliances. The finishes we used ten years ago had all aged pretty well, apart from the spray-lacquered cupboard fronts, which we updated with a more robust, high pressure laminate.
We added a new flexible living space, which doubles as a TV/media room and has room for Lego storage and a workspace. A large, moveable wall can slide across to create a fourth bedroom, with a fold-down bed concealed in the wall. When the bedroom isn’t being used, the bed and dividing wall fold away and it becomes a music room for a baby grand piano and drum kit. There’s also a new, small bathroom and additional storage.
The latest additions occupy the south boundary and open up to the north, creating great access to an enlarged outdoor dining/terrace area.
How do the two projects (2009 and 2019) work together?
The exterior finishes take their lead from the existing that we chose ten years ago. The cladding is a cost effective system of plywood sheet that wraps around the back of the house and also blends into what's already there. The interior joinery is stained, hardwood plywood to match the existing, also from ten years ago.
The flexible spaces meet our clients’ needs and create a positive connection to a well-used, enlarged deck area. A network of landscape elements help to make the new extension part of the landscape.
Our clients love their house and its location, so it feels natural that as their needs change, and budget allows, they would decide to add on. Our original plans did make allowance for future extensions, this was always something we talked about. However, the site is reasonably tight and during the building consent and construction phases, we came close to an existing stormwater main that runs through the backyard!
Read more about Karori House I (2019) on the project page.
Photos: Andy Spain



