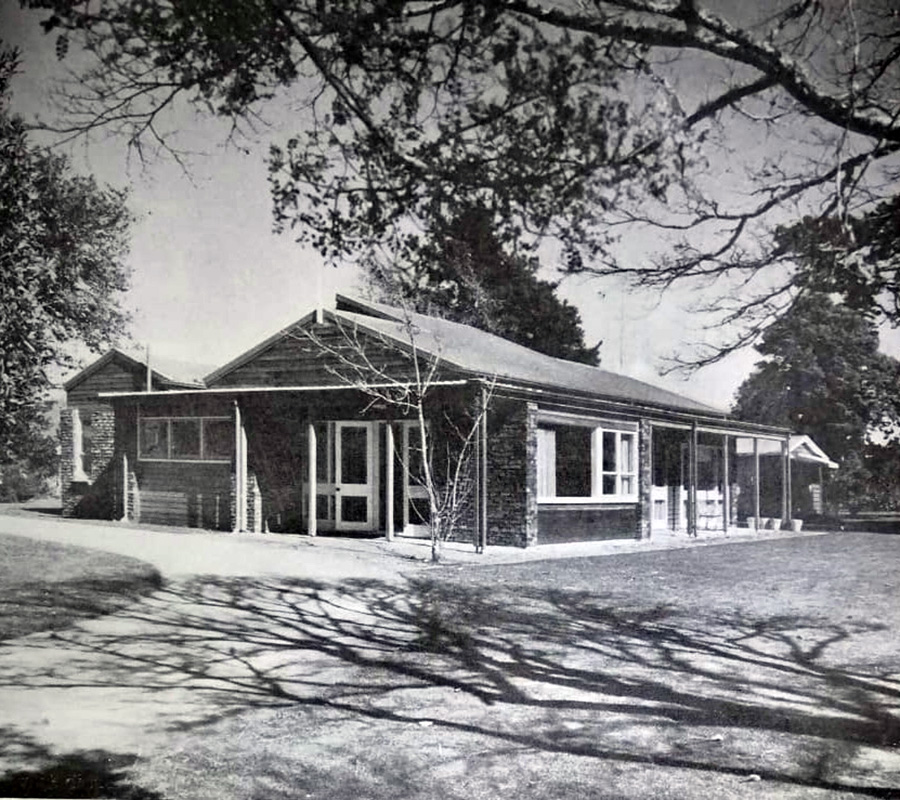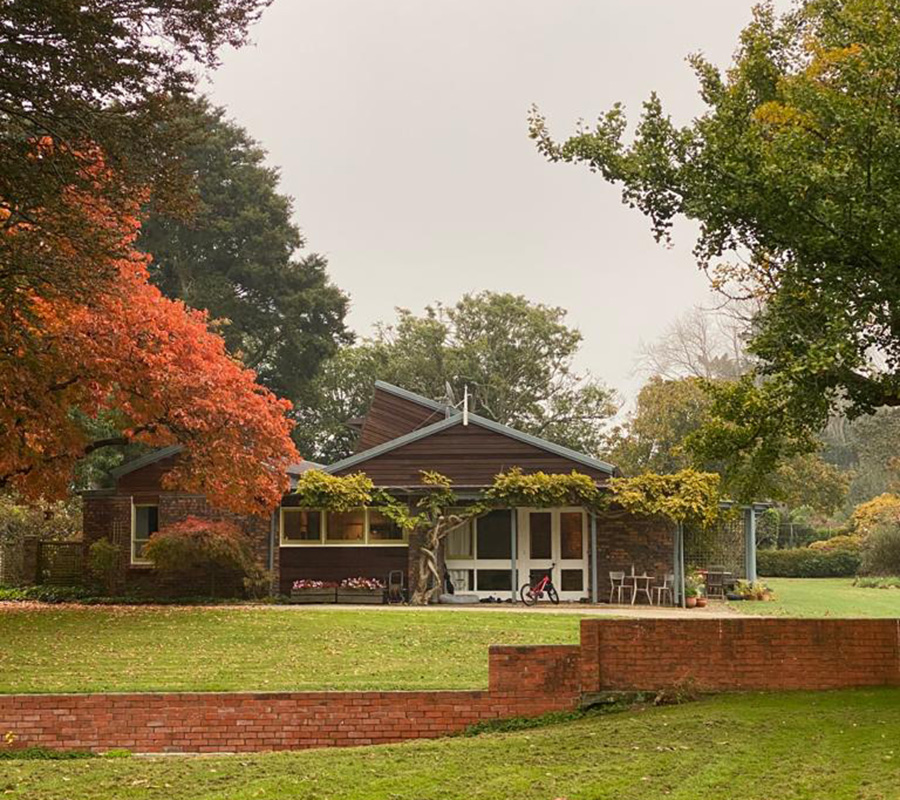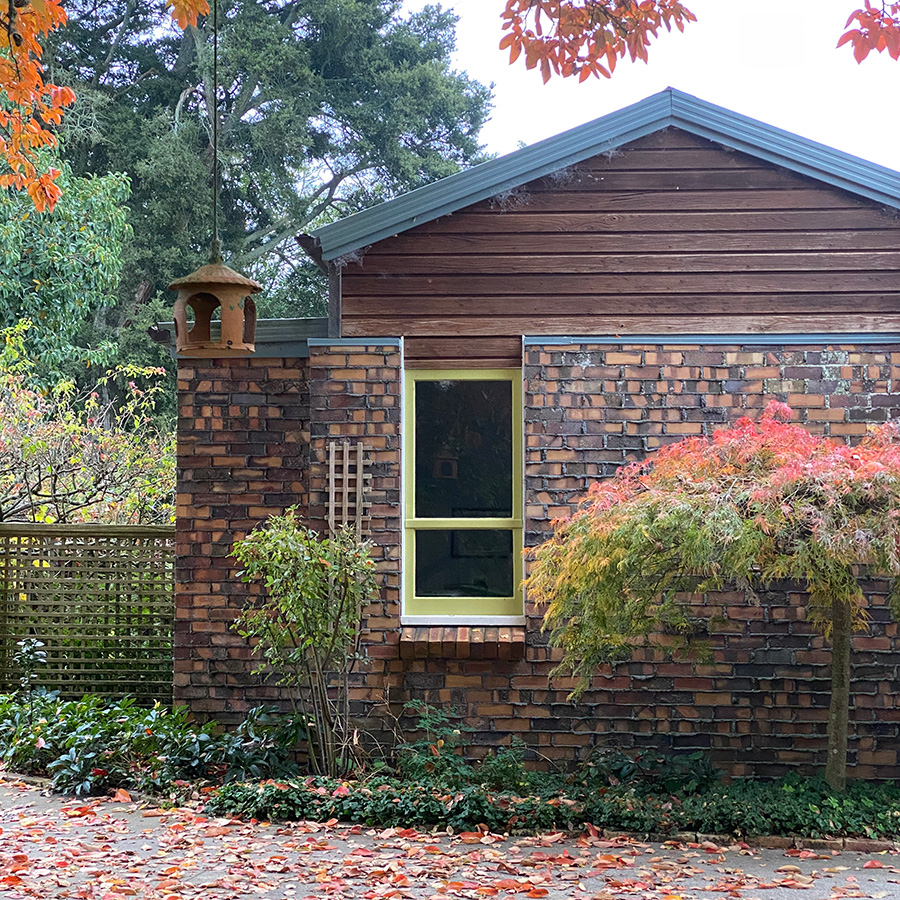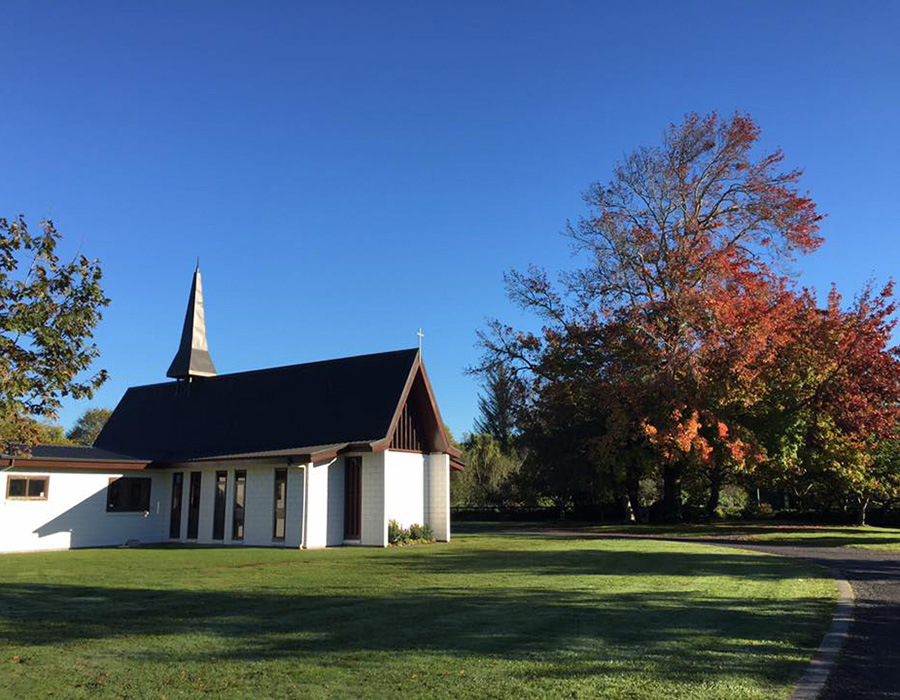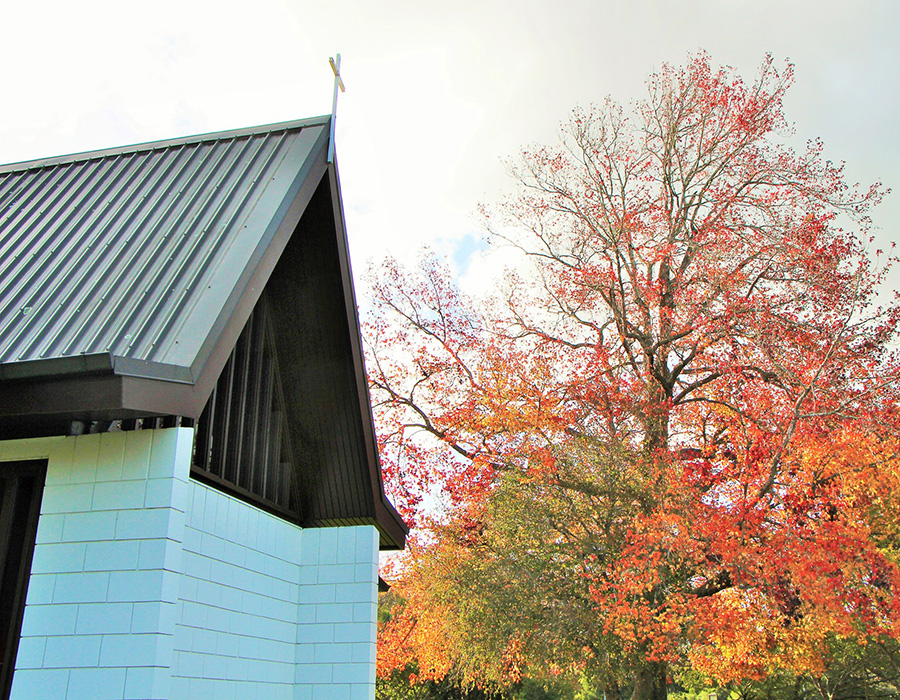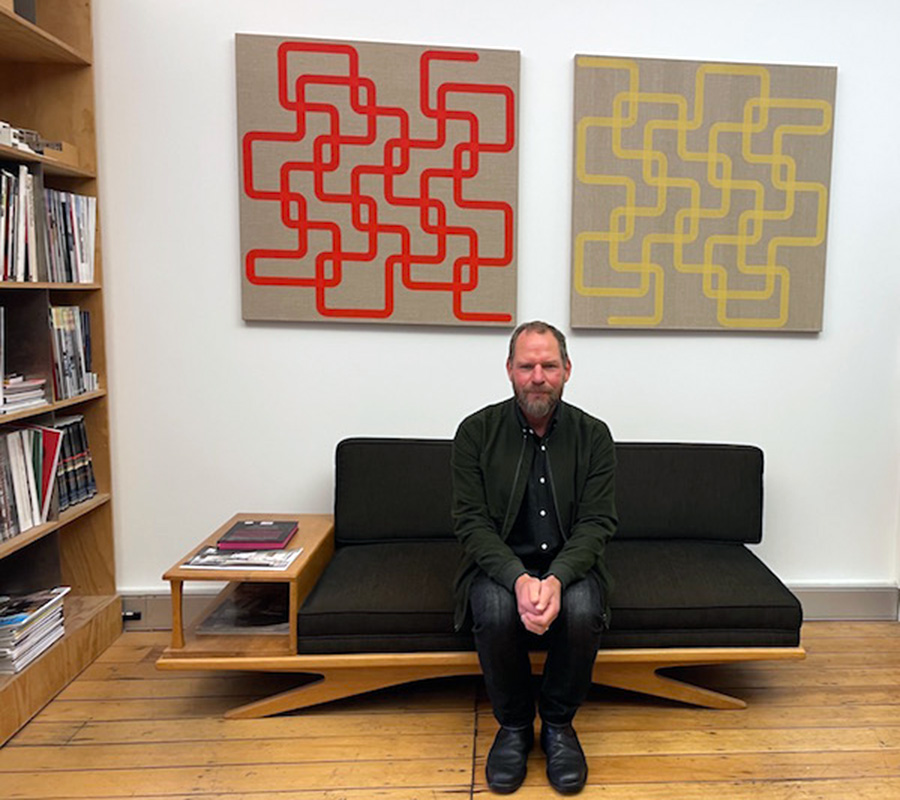Mid-century farmhouse gets HMOA makeover
11/4/2025
HMOA Auckland director Matt Robinson has been working on renovations to Ngāhinapōuri farmhouse in the Waikato. The home is full of memories for Matt from visits when he was younger. Designed in 1968 by architect Barrie Morris, the home was commissioned by Dan’s parents, Ian and Shirley Finlayson, and has now been purchased by Dan and his family.
We asked Matt and Barrie’s son, artist Simon Morris, about their memories of the house and learnt more about HMOA's plans to restore it.
Matt, it sounds like this home is not your average Waikato farmhouse, what was it like visiting?
MR: I remember being struck by the scale and the human proportions of the house; it was an understanding of what good architecture is and the importance of the connection with the site.
There's something casual about the house – you walk straight into the dining room, which is perhaps indicative of how Barrie Morris designed his houses. There weren’t many homes around Hamilton like that in those days!
The Morriss' and the Finalysons were family friends, and I remember Dan’s mother was always proud that her home was designed by architect Barrie Morris – she spoke about it a lot.
The house was positioned perfectly on the driveway; at night you could stand in the kitchen and the moonlight would line up with the driveway. There is a ha-ha that looks directly out to the rural landscape.
Simon, what are your memories of the Finalyson’s house?
SM: The close contact with the land established a connected relationship to the farmland and views; it seemed more a part of than on top of. That connection with the landscape and gardens came across clearly, and the house felt very grounded with its cedar cladding and brickwork. The firing process for the bricks allowed each one to be very different from the next. The rest of the material palette felt natural with breeze blocks, rimu, cork tiles and glass.
The living areas are all out the front of the home, and there was a utilitarian feeling to the four bedrooms that are set off a long corridor towards the back.
The new house replaced an original farmhouse on the same site. This old villa was demolished but the driveway was retained. I remember it as about a kilometre long and lined with oak trees, with a ha-ha facing north.
Dad and Ian Finalyson were lifelong friends; they grew up together, so it always made sense to me that Ian would ask Dad to design the new house.
Dad also designed the new gardens for the house and the paving, using bricks from the old villa.
Matt, what has Dan asked HMOA to achieve for the house?
MR: It’s an overall freshen-up. The house is cold, and it needs modernising.
While keeping the integrity of Barry’s original design, we’re going to open up the kitchen/dining and living areas and redo the kitchen. We’re also lifting the classic 60s window heights to get more light in and removing some of the walls. The main bedroom will have an ensuite added and the windows will all be double-glazed.
Dan and his wife Michelle continue to put a lot of work into the garden, so the home will once again be worthy of its breathtaking landscape.
Simon, can you tell us more about your father?
Dad graduated from the Auckland School of Architecture around 1960. Before that he’d been in the air force and shared a love of flying with Ian, who was a champion gilder pilot. Vernon Brown was one of Dad’s teachers at architecture school, and I know he was a huge influence on on him.
After graduating, Dad worked for Ted McCoy and John Ellingham in Dunedin. He then moved to Hamilton and worked for Gillman, Garry, Clapp and Sayers (GGC&S), which is where he was working when he designed the Finlayson's house.
Dad moved to London in 1989 and worked on the new Chelsea Hospital for over two years then went to Sydney and Brisbane, working as an architect there too.
What do you know of your father's public and commercial projects, Simon?
SM: One of his best-known projects for Gillman Garry, Clap & Sayers was St. Stephen’s Anglican Church in Tamahere, which received an NZIA Enduring Architecture Award in 2016. This church was built in 1972 on the same site as its predecessor – a nineteenth-century timber church destroyed by fire.
“Through steep pitched gable roof forms, Morris’s design strongly references the former’s style, although blockwork masonry has replaced the original’s timber framing. The church has been faithfully retained in its original state and still wonderfully serves liturgical and public needs. Mature trees and an elevated site set above busy roads north and south ensure the church and its parklike grounds retain a sense of peace and dignity befitting its purpose. It is as crisp, charming, and functional today as when it was first built 44 years ago,” NZIA Awards Jury citation.
Dad’s work on the Te Rapa Dairy Factory also won an award; it featured a glass façade looking through to the silo room, but the building he was most proud of was Tauranga Hospital’s clinical services block. He collaborated with surgeon and close friend Murray Mclaughlan and even went to Scandinavia to do research for the project, gaining inspiration from the work of Alva Alto. The project incorporated lots of sunlight, fresh air and a roof garden that’s still there today.
Other projects Dad worked on included:
- Otago Savings Bank. George Street. Dunedin
- John Marshall Country Farm House. Matamata County
- Rotorua Hospital Clinical Services Block
- Te Puke Dairy Company. Milk Powder Factory
- Te Puke Dairy Company. Laboratory and Staff Block
- Te Puke Dairy Company. Tanker Workshop and Garage
- Doug McElwain House. River Road North, Hamilton
- National Hospital of Western Samoa, Apia.
Simon, did your father talk to you about architecture?
SM: Dad, unfortunately, threw out most of his drawings and watercolours but he taught me a lot about architecture.
Dad loved earlier European art but was open to contemporary art too. He was very supportive of my decision to study art and develop a career as an artist. We tended to discuss art ideas through the language of architecture. I have a strong memory of the time we spent together when I was an art student at Ilam and he came down to Christchurch for the NZIA conference.
Dad was very interested in architectural history – he discussed this a lot and inspired the family to visit buildings in Egypt, Italy, France and England during our travels.
Toward the end of his career, Dad designed many houses for himself and my mother; these all remained on paper though.
