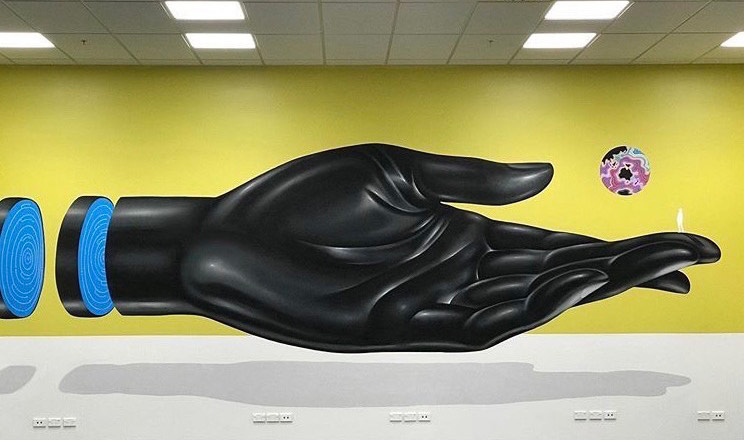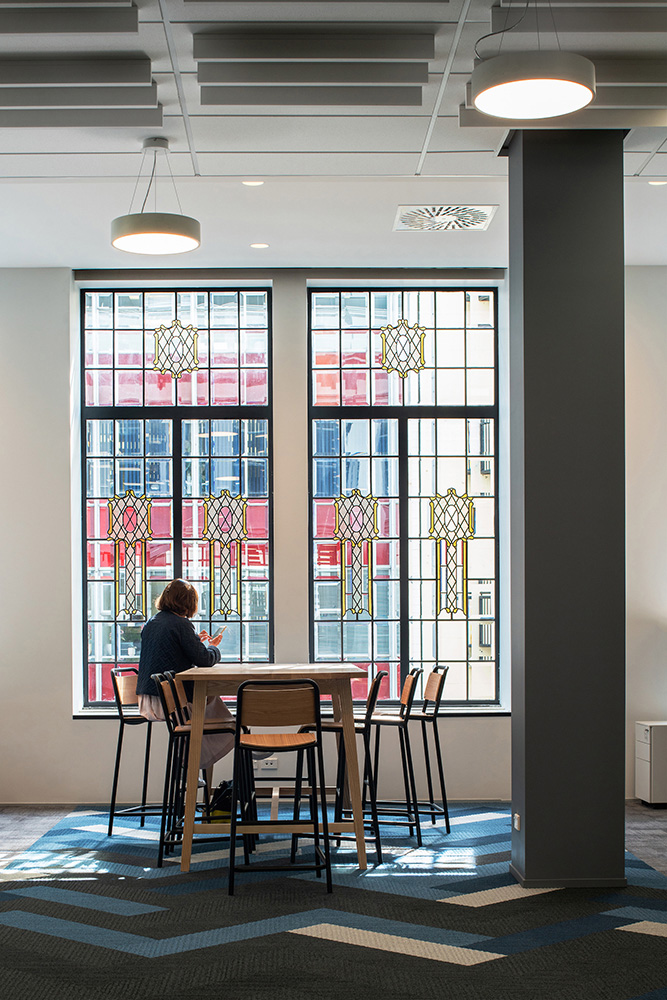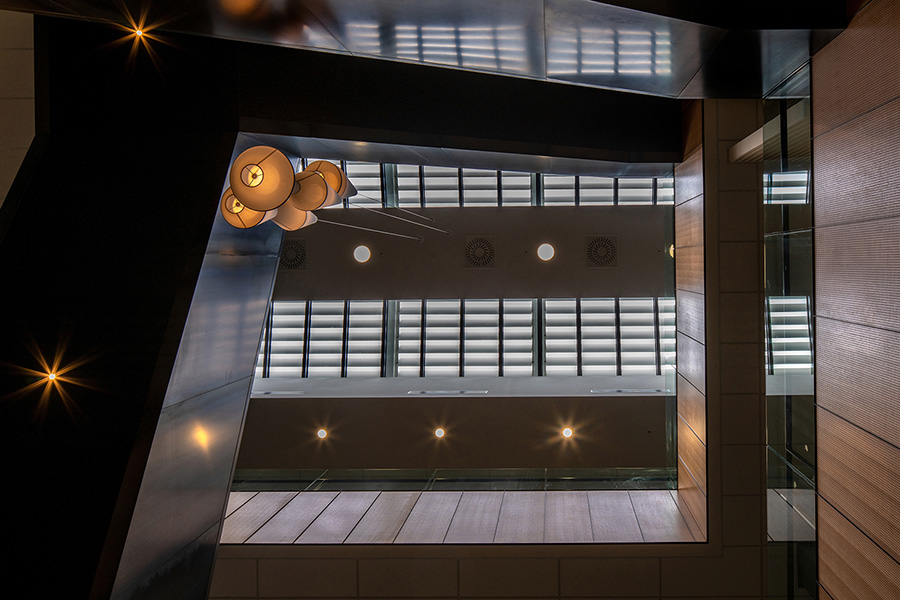
Our Wellington studio scooped three awards in the recent NZIA Wellington Architecture Awards.
Heritage Wellington Architecture Award
The juror awarded a Heritage Award to the Capital's Harbour City Centre. HMOA's three year project to restrengthen, restore and refurbish this heritage-listed, 1920s building saw the dramatic insertion of a grand, contemporary staircase into the core of the building. A light-well has been introduced to flood natural light throughout. The staircase balustrade is clad in black steel with the floor openings in timber panels. These finishes are carried through into the fit-out for the building's tenant, FNZ.
Wellington Architecture Award - Housing
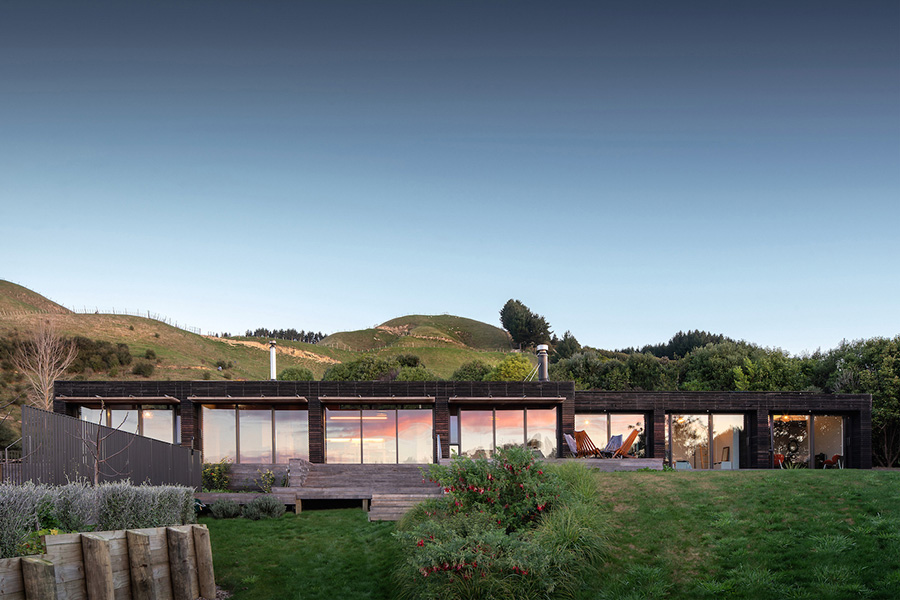
A new home on the Kapiti Coast, Waikanae House II, has been celebrated with a Housing Award. Sustainability was a primary focus in the design of this three-bedroom, cedar home.
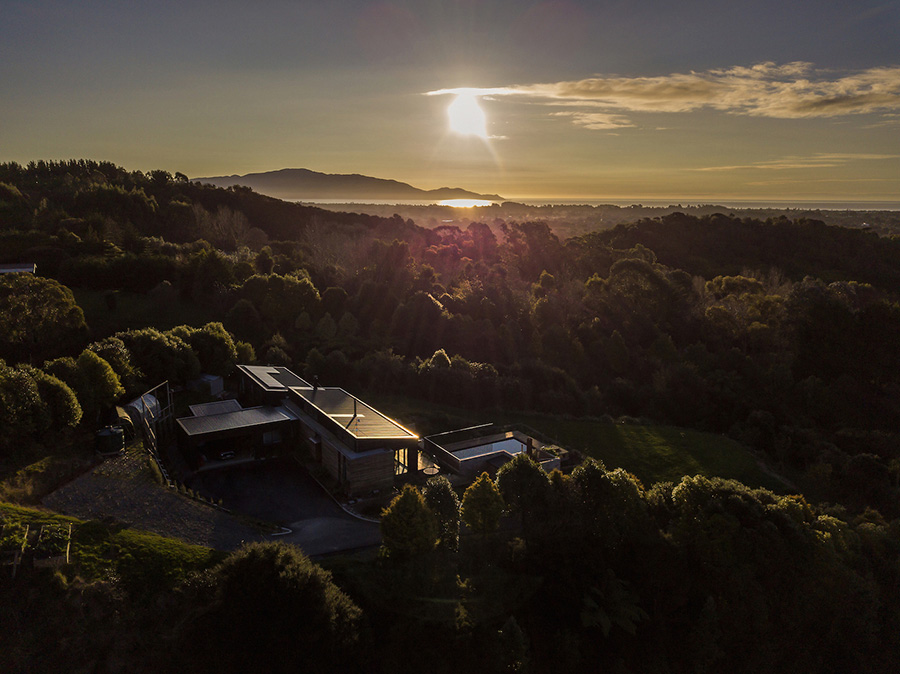
With views to the western slopes of the Tararua range, natural ventilation and solar gains are maximised - the open fire and wood burner are all that's required for winter heating. The design also facilitates future photovoltaic power generation.
Wellington Interior Architecture Award
The interior fit-out for FNZ, the Harbour City Centre's main tenant, won an Interior Architecture Award.
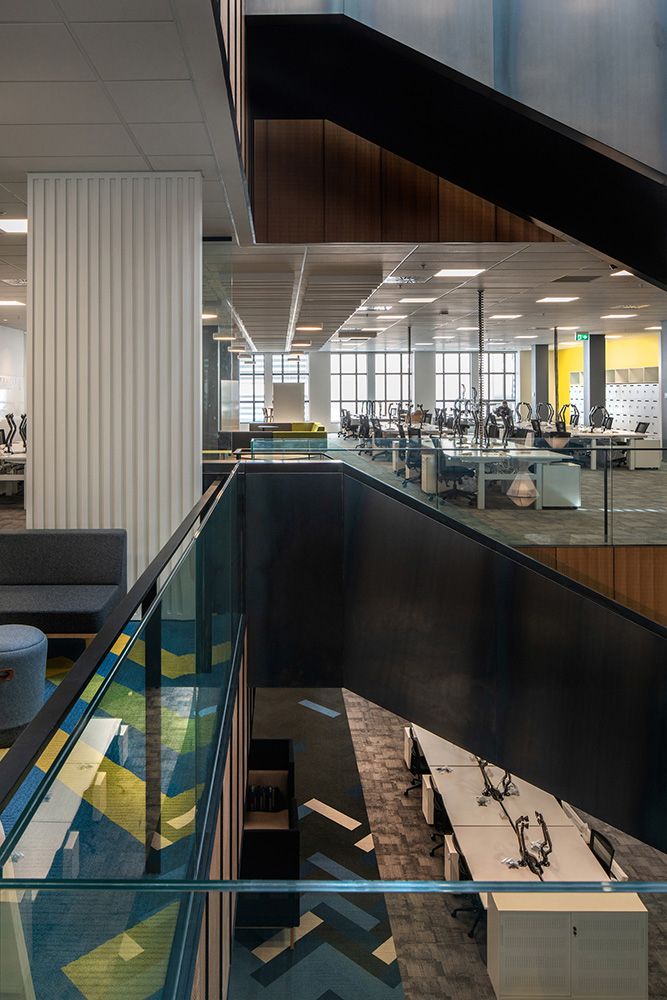
Spanning three floors, continuity has been created between the levels, while each has its own identity. Colour defines the floors and the specially commissioned artworks on the back walls, by local artists Gina Kiel, D Side and Sean Duffel, add a sense of depth to the darkest spaces in the office.
