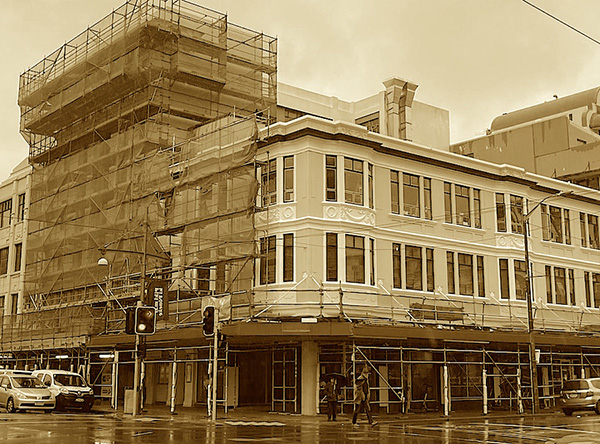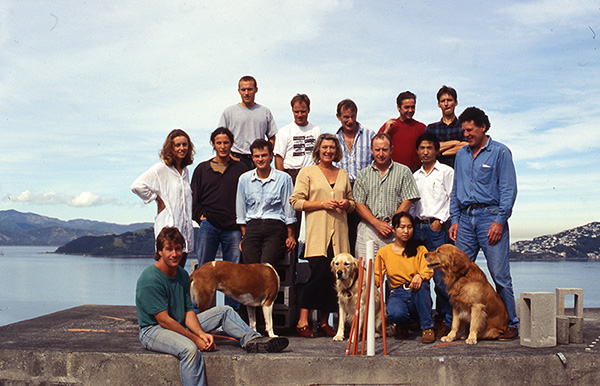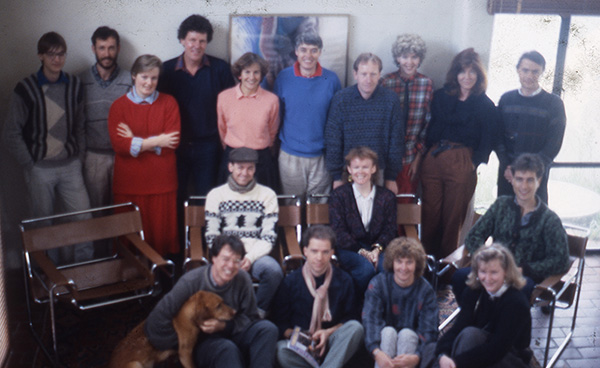Wellington's Courtenay Creative: Meet Darren Matthews
28/9/2020
Registered Architect Darren Matthews joined HMOA in 2017 after a decade designing for Wellington's film industry. A former colleague of Director John Melhuish from their time working for Sir Ian Athfield, Darren is currently leading HMOA's project for Courtenay Creative.
Darren, you and John Melhuish both worked for Sir Ian Athfield...
Ath was one of those rare people you can only hope to encounter at some point in your life. He was a mentor for me, and for many others.
I was fresh out of High School and at a loose end when I went to work for Clare and Ath. They had an all-embracing work/life community thing going on that was very special. Among other things, Ath taught me how to strain a wire fence and draw a perfect circle. I also got an early education in how buildings go together by helping him on his house and property. Ath was quite hands-on.
I was at Athfield's for twelve years, with time off to complete a NZCAD and Bachelor of Architecture at Auckland University.
What followed Athfield Architects?
I started DC3 Architecture in the mid-90s, based from our home studio in Worser Bay.
I continued to work for Wingnut Films and Weta Digital for another ten years on all their commercial infrastructure and numerous residential projects. The Wingnut work was always interesting, involving some crazy ‘filmic’ stuff. I feel particularly proud of what we achieved at Bats Theatre, which was a seismic upgrade project funded by Wingnut and built by Peter Camp Builders.
Bats Theatre and its home the Manchester Unity Oddfellows building have a long-held following in Wellington. A lot of care was taken to respect and retain as much of the history and vibe, even though they were virtually rebuilt from foundation up.
How does HMOA differ from Wingnut?
Joining HMOA in 2017 was a bit of a shock to the system. At Wingnut there were only three of us (in the early days we had seven) but HMOA Wellington had about sixteen. All those competing phone voices took a while to filter out, but HMOA has been a great fit for me. It’s a very open and friendly work environment. There are always a variety of projects in various stages of design and construction, it's never a dull moment. It’s also really nice to have the opportunity to work on both large scale commercial projects and the finer detailing aspects of interior fit-outs and residential work.
Tell us about Courtenay Creative and HMOA's role ...
Courtenay Creative is a collaborative educational facility. It aims to build pathways into the film industry and complements what's offered at the Miramar Creative Centre, set up with Victoria University and co-owned by Jamie Selkirk. Jamie is also behind this project, he's invested in five separate, conjoined buildings on the corner of Courtenay Place and Tory Street.
What was initially conceived as a simple earthquake strengthening project has turned into a major re-planning exercise. The five buildings have been seismically 'knitted together' to form one structure. The two sides of the Courtenay Place buildings have been tied to the middle of the National Bank Building with post-tensioned steel cables. These are connected to the floor slab of each building and embedded within the two new central shear walls inside the bank building.
The work has allowed us to assess and upgrade the buildings' fire protection and accessibility. New vertical and horizontal circulation routes have been created to increase connectivity between levels and improve tenant access through to the rear of the site on Forrester's Lane.
What have the challenges been for HMOA?
All three Courtenay Place buildings are heritage-listed so one of the biggest challenges was the insertion of two half-metre-thick reinforced concrete shear walls located into the heritage-listed National Bank Chamber.
Peter Camp Builders has done a fantastic job of pulling this difficult project together on time, especially as it's also been a challenge for the numerous tenants affected. Most of them have remained open throughout the months of noisy demolition work. The site has also had to be adapted to meet the new Covid requirements yet the project remains on target and on time.
Ath was one of those rare people you can only hope to encounter at some point in your life. He was a mentor for me, and for many others.
Courtenay Creative is a collaborative educational facility. It aims to build pathways into the film industry and complements what's offered at the Miramar Creative Centre

Joining HMOA in 2017 was a bit of a shock to the system


