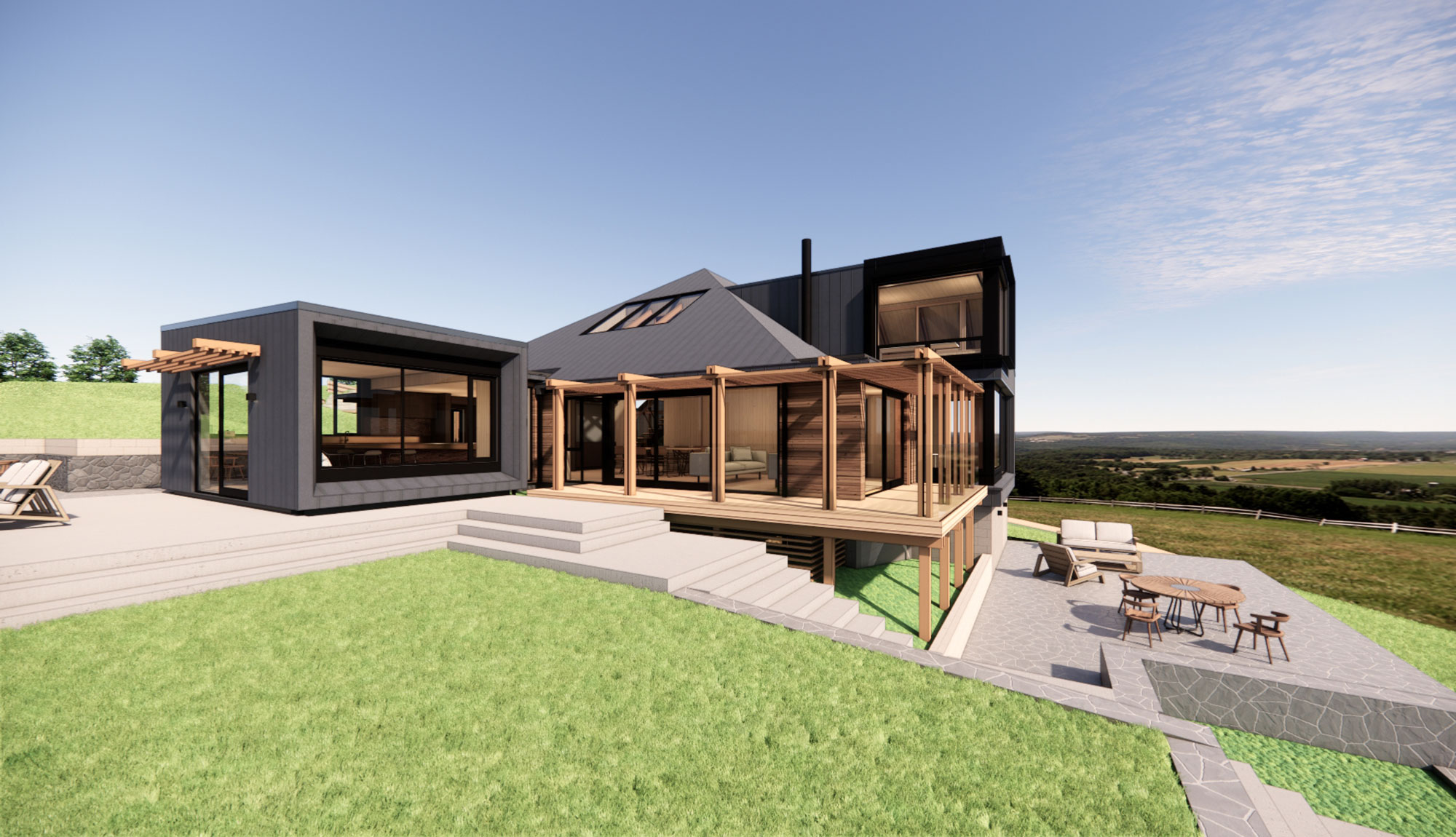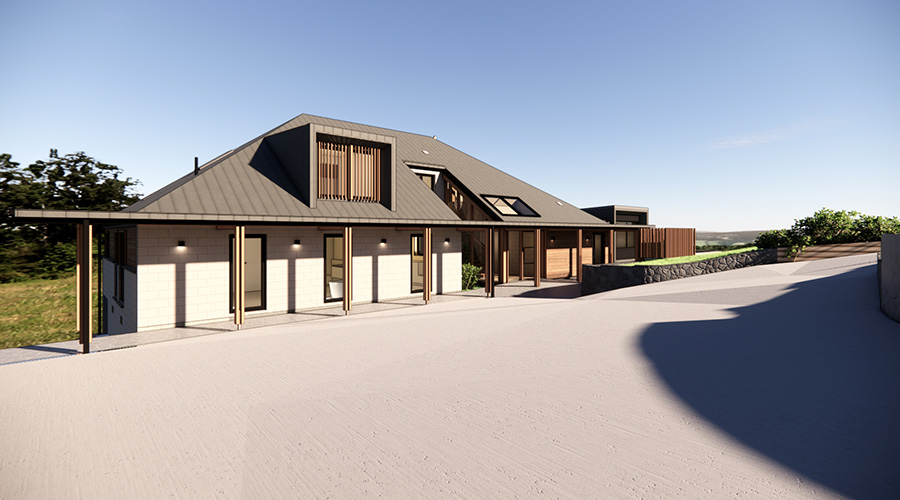Christchurch modern: renovations respect mid-century architecture
6/8/2024
HMOA director Duval O’Neill is well known for his sensitive additions and alternations to mid-century Christchurch homes and is currently working on modernising a Cashmere home. The home was originally designed in 1975 by architecture practice Lucking & Vial, which makes working on this house even more meaningful for Duval.
Duval, why is this such a special project for you?
When I first established the HMOA studio in Christchurch in 2005, local architects such as John Vial and the late Don Cowey were extremely generous to me and the practice.
I had recently moved down from Wellington to set up the new office and bought a modernist house in Mt Pleasant, and it was John who told me it was a Don Cowey house. Don had designed it for his parents, and John recognised the name from the certificate of title. So that’s how I got to meet Don, and a great connection was formed – little did we know that Don would be killed in the Christchurch earthquake and our house damaged beyond repair. That’s another story and another project, of rebuilding my own home, O’Neill House, to honour Don’s original design.
I have a great deal of respect for both these architects, and there is definitely a responsibility to maintain the essence of the original design.
What do your clients already love about their home?
While not the original owners, our clients have lived in the house for a number or years and were attracted to the simplicity and honesty of the home, especially the arrangement of spaces, the different volumes created by the roof and the fair-faced block veneer and timber cladding both inside and out.
The design is distinctly mid-century and features a steeply pitched, singular pyramid-type roof that is also expressed on the inside to create interesting spaces.
The site is also unique with a large stand of native bush that is partly vested in the Banks Peninsula Conservation Trust. The views and the tranquillity, with the mountains beyond, make this an incredibly special location.
What are the plans for the house?
The brief is to maintain the signature of John Vial but update the house and grounds for modern family living.
When deciding how and where to intervene, our approach is to maintain respect for the existing design and assess the chronology of any previous alterations.
In this case, the clients and I agree that the previous alterations to the original house should be demolished. This will return the essence of the design back to the original, while adding contemporary elements that meet the brief. The interventions will be clearly contemporary and contrast with the original design, so that the two are complementary. Each project is different, but this is a common approach for us.
A project like this can take about eighteen months to complete, but we have already completed detailed design and are now waiting on final pricing to start on site next month.
Duval's award-winning alterations to Clifton Hill House, originally designed in 1965 by Austrian architect Ernest Kalnins, saw the project shortlisted for Home of the Year, 2013. He also worked on a significant addition to Sumner House, designed in the 1960s by architect Paul Pascoe.


