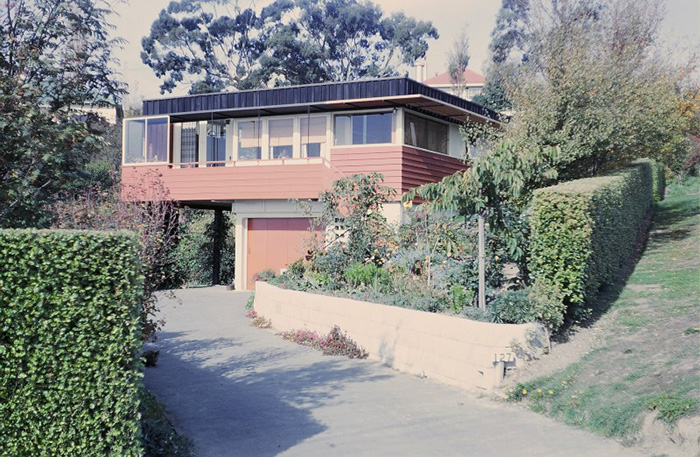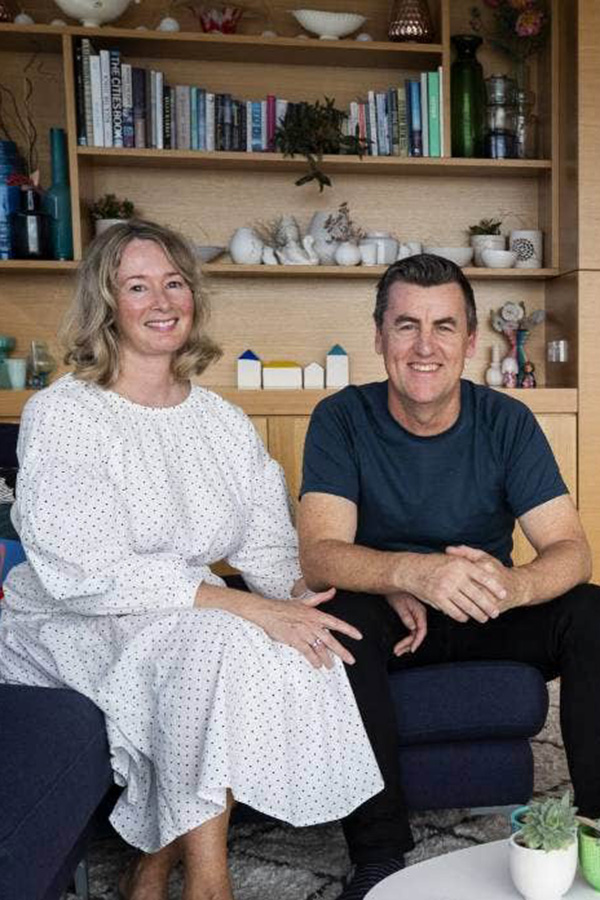
Our Christchurch director Duval O'Neill is in the news again
Duval and Bridget O'Neill recently featured in Sunday Magazine photographed in their living room. The Stuff article by Britt Mann is reprinted below.
My wife and I moved from Wellington in 2005. Having lived on the hills there, we gravitated towards the hills here. We found this little house via some friends. It was kind of one of those "worst house on the best street" type scenarios. After doing a little bit of digging, an architect in the building we share said they thought the house might have been designed by [Christchurch architect] Don Cowie for his parents.
Duval O’Neill, director of Herriot Melhuish O’Neill architects in Christchurch, lives with his wife Bridget on Mt Pleasant. The couple’s house, designed by the late Don Cowie, was written off in the earthquakes. They chose to rebuild it, which took two years. They moved into the new house in 2016.
We managed to get hold of him and from there started a really amazing friendship with him and his wife, Jocelyn. We went out to their house in Redcliffs and he showed me through all the photos he had. He gave me those to take away, and a whole lot of colour slides. I was able to get all that great information plus his existing drawings.
We had all these aspirations for altering and refurbishing the house, going through a number of iterations. The earthquake sort of cemented things for us, in that the decision was largely taken out of our hands. The insurer said that it wasn't economic to repair it.
Don lost his life in the earthquake. It was really, really sad. We were sort of determined to put that house back, largely because we knew the care and love that he'd put into it. There were so many memories that he had created, and that we had in turn created there.
The bones of it, to us, felt really good. And the positioning of it on the site was really good. So we thought, well, let's tell the insurer that we want to rebuild. I think they almost fell off their seat. They would have rather written us a cheque I guess.
In many ways while the epicentre of the earthquake was literally just over the hill from us, we are essentially built on rock. You do get quite a lot of shaking through the rock but you don't sink into the ground like you do on the flat.
Having the existing house as the template for the development almost made it like an alteration project. It provided an immediate constraint. Around those constraints come really interesting opportunities.
Bridget has a really good eye for interiors. She's able to look at all the furnishing and all the little bits and pieces that we've got and she's made it into a home really, whereas I've come at it from that modernist aesthetic.
We stuck with the original footprint, but the occupied areas of the house were largely upstairs. We redeveloped the downstairs in such a way that we were able to maintain vehicle storage but also create a much better sense of connection into the house and through the house, and out to the garden.
The old house had a little bridge over the waterway, but that was around the back of the house. We've put in a brand-new stairway and the bridge which links out into the centre of the garden.
When we had Don over to the house, he talked about the almost choreographed way that he wanted people to experience it, so that the views were kind of opened up to you, not all as one, but as a series of little snapshots. Hopefully we've built on that idea.
This Stuff article was first published 20 September 2020
We found this little house via some friends. It was kind of one of those worst house on the best street type scenarios.
After doing a little bit of digging, an architect in the building we share said they thought the house might have been designed by Don Cowie for his parents.
When we had Don over to the house, he talked about the almost choreographed way that he wanted people to experience it, so that the views were kind of opened up to you, not all as one, but as a series of little snapshots.
